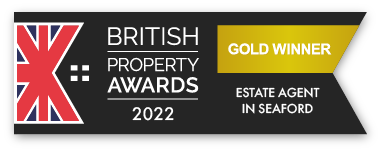3 Bed - Bungalow - Detached - Sold
Back to property listings£450,000
Alfriston Park, Seaford,
Branch:
Seaford Station Approach,
Seaford,
East Sussex,
BN25 2AR.
01323 490680 hello@rowlandgorringe.co.uk
Features include:
- Detached Chalet Bungalow
- Quiet Cul-de-Sac Location
- 2/3 Bedrooms
- 2 Bathrooms
- South/Easterly Rear Garden
- Conservatory
- Integral Garage
- Block Brick Drive
- No Onward Chain
- Close to the South Downs National Park
A detached 2/3 double bedroom chalet bungalow located with a Cul de Sac close to the South Downs National Park. Comprising of kitchen, 20' living room, conservatory, study area, integral garage and with no onward chain.
A detached 3 bedroom chalet bungalow, with private south/easterly rear garden, located within a quiet cul-de-sac and having no onward chain.
This well presented chalet bungalow offers light, spacious and versatile accommodation. Both the kitchen and dining room ( formerly bedroom 3 ) sit to the front of the property, with the kitchen having a dual aspect to the side. The 20’ living room looks onto the rear garden through a picture window whilst double panelled glass doors lead into the sizeable brick-based conservatory. The ground floor bedroom has a range of fitted wardrobes matching dressing table and drawer units and looks onto the rear garden. There is also a large bathroom with corner bath and separate double shower. Completing the ground floor accommodation is an integral garage with internal access from the hallway.
Upstairs is a large landing with home office area with side window, velux window and eaves storage access. The landing continues to an upstairs shower/wc, also with velux window. Finally a double bedroom with a range of fitted wardrobes and eaves storage access completes the first floor.
Outside the private south/easterly rear garden is laid to lawn, with two patio areas - an electric awning sits over the patio area to the conservatory. There is a potting shed & further patio area that nestles respectively, in opposite corners from the chalet. There are also raised borders and two secure side accesses to the front. The front is mostly laid to block brick, allowing for several vehicles to park off road and there are further raised beds/borders.
Alfriston Park is situated on the outskirts of Seaford within a few hundred yards of delightful countryside walks. Local shops are available within approximately half a mile, on the Alfriston Road. Seaford itself benefits from a wide range of shopping facilities, two golf courses, seafront promenade and beach, railway station and bus services.
EPC

Although these particulars are thought to be materially correct their accuracy cannot be guaranteed and they do not form part of any contract.



















