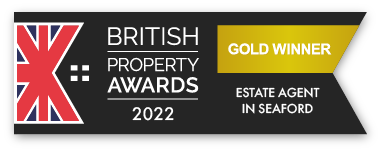4 Bed - Bungalow - Detached - SSTC
Back to property listings£685,000
Stoke Close, Seaford, East Sussex
Branch:
Seaford Station Approach,
Seaford,
East Sussex,
BN25 2AR.
01323 490680 hello@rowlandgorringe.co.uk
Features include:
- Detached Bungalow
- 4 Bedrooms
- Deceptively Spacious
- Kitchen/Dining Room
- Dual Aspect Living Room
- 2 Generous Shower Rooms
- Ensuite Bathroom
- Rear & Side Gardens
- Utility Room
- No Onward Chain
As sole agents Rowland Gorringe are delighted to introduce this rarely available & deceptively spacious 4 bedroom refurbished detached bungalow in a sought after close. Superbly presented the property offers a modern kitchen/dining room, dual aspect living room, utility room, large hallway, ensuite bathroom/wc, dressing area, wetroom/wc, shower room/wc, enclosed rear porch, establish rear garden to 3 sides and a 19'8" x 16'9" garage with electric door. Viewing is highly recommended to fully appreciate the location & size of this bungalow. No onward chain.
An impressive detached 4 bedroom bungalow in a sought after Cul de Sac, being offered to the market with no onward chain.
This deceptively spacious bungalow has been lovingly renovated and refurbished by the current owners whilst keeping much of the original features. From the open porch you enter the generous hall with Karndean Herring-Bone style flooring that carries through to the bright open plan modern kitchen/dining room with built-in eye level ovens, double sink, glass splash back and composite marble worktop. A door leads to the utility room with original tiled wall, door to the garden as well as window overlooking the garden. The dual aspect living has lovely views over the garden with double patio doors leading out and onto a patio. The master bedroom and 2 further double bedrooms look out onto the south facing garden. Whilst all 4 bedrooms have built in wardrobes. There are 2 generous sized shower/wc, one has been refitted as a wetroom, both have double storage cupboards. The ensuite is a bathroom/wc.
The ‘rear’ garden wraps around 3 elevations with 2 patio areas, greenhouse, 2 sheds, established plants/beds, secure side access, rear door access to the garage which has up’n’over door to the garden as well as an electric up’n’over door to the front.
Stoke Close is a popular and quiet Cul de Sac conveniently situated for a local store, sub post office and bus services. Seaford town centre, beach and railway station are all within approximately one and a half miles. With its long un-commercialised seafront, two golf courses and enclosed by the South Downs National Park, Seaford is situated midway between the coastal resorts of Brighton and Eastbourne.
EPC

Although these particulars are thought to be materially correct their accuracy cannot be guaranteed and they do not form part of any contract.




























