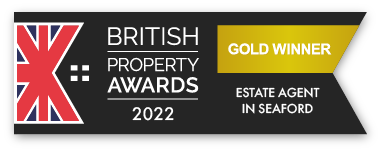2 Bed - Flat - Sold
Back to property listingsGuide Price £230,000
The Maples, Ringmer, Lewes,
Branch:
Seaford Station Approach,
Seaford,
East Sussex,
BN25 2AR.
01323 490680 hello@rowlandgorringe.co.uk
Features include:
- Ideal first time purchase
- Gross internal measurement 66.1 sq m/711 sq ft
- Two double bedrooms
- Comprehensively fitted kitchen
- Bathroom
- En-suite shower room to principal bedroom
- Private communal garden with garden shed
- Reserved parking space, complimented by visitors parking
- Communal entrance hall
- Inner hallway with twin storage cupboards
A deceptively spacious ground floor apartment, with two double bedrooms (principle bedroom en -suite), with reserved off road parking and south easterly communal garden. Ideally located in the heart of Ringmer, within immediate level walk of the Villages many amenities. Well set back from the Lewes road, security and tranquillity abound within the property, garden and grounds. ** VIEWINGS AVAILABLE **
A tastefully presented 'two double bedroom' ground floor apartment. Forming part of this purpose built development, constructed in the style of a Georgian Manor, identified by its symmetrical composition and formal detailing. Offered for sale in immaculate order throughout, this light and airy apartment has recently seen the redecoration of the entrance hall, sitting room and each bedroom.
The Maples is a small, select development built circa 1999 set back from the Lewes Road, within immediate level walk of Ringmer village centre with its small but comprehensive shopping precinct with a Butcher, General Store/Post Office, Bakery, Veterinary Surgery, Doctor's Surgery and Chemist, as well as well attended primary and secondary schooling. There are many recreational facilities including a village Cricket team, Bowling, and Football clubs and two highly regarded pubs. Ringmer also boasts a frequent bus service and offers walking and cycling enthusiasts easy access onto the South Downs. Less than 3 miles distant is the County Town of Lewes with its wide range of independent shops, three major supermarkets, antique shops, independent cinema and a fast railway service to London - Victoria in just over the hour. The famous Glyndebourne Opera House is approximately 1.5 miles away.
OUTSIDE
Communal parking, one reserved space with additional guest parking spaces. Private communal garden with garden store.
Tenure: Leasehold
Lease term: 125 year effective from 09/07/99 (100 years remaining)
Service charge: £1,600 per annum
Ground rent: £75.00 per annum TBC.
Local Authority: Lewes District Council, Council Tax Band: C All mains services are appointed to the property.
We understand that the current broadband download speed at the property is around 80 Mbps, however please note that results will vary depending on the time a speed test is carried out. Data taken from checker.ofcom.org.uk on 12/12/2024). Actual service availability at the property or speeds received may be different. (data taken from checker.ofcom.org.uk on 12/12/2024).
Directions: https://w3w.co///youth.shuttling.breakfast
Communal Entrance Hall
Accessed via communal front door with viacom security system, inner door to no.6.
Entrance Hall
Entryphone. Radiator with thermostat. Built-in reception mat. Airing cupboard with electrical element and slatted shelves. Coats cupboard with hanging rail and shelf over. Smoke alarm. Ceiling cornice. Power point with charging point. Telephone point.
Kitchen
10`0 x 9'11. Fitted kitchen with 1½ bowl stainless steel sink unit and worktops to each side. Drawer and cupboards below. Hot & cold feed for automatic washing machine. Wall cupboards and cupboard housing Alpha E-Tec Plus gas fired boiler. Bosch 4-ring gas hob, electric oven under and extractor fan over. Worktops each side with drawer and cupboards under. Tiled splashback. Space for a table. or fridge/freezer.
Sitting Room
uPVC double glazed windows looking to the garden. 2 Radiators with thermostats. Dimmer switch. TV point. Cornice.
Bedroom 1
uPVC double glazed window looking affording south easterly aspect over the communal garden. Radiator with thermostat.
Ensuite shower room
Shower cubicle with tiled walls, independent shower system and shower tray. Low level w.c. Pedestal hand wash basin. Mirror with wall light over. Half tiled walls and tiled floor. Extractor fan.
Bedroom 2
uPVC double glazed window providing south easterly aspect over the rear garden. Radiator with thermostat.
Bathroom
Suite (white) comprising panelled bath with Aqualisa shower with mixer taps, pedestal hand wash basin and low level w.c. Radiator with thermostat. Extractor fan. Stainless steel spotlights. Mirror with wall light over. Tiled walls.
EPC

Although these particulars are thought to be materially correct their accuracy cannot be guaranteed and they do not form part of any contract.

















