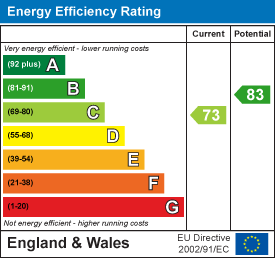3 Bed - House - Semi-Detached - For Sale
Back to property listingsGuide Price £900,000
Gundreda Road, Lewes,
Branch:
Seaford Station Approach,
Seaford,
East Sussex,
BN25 2AR.
01323 490680 hello@rowlandgorringe.co.uk
Features include:
- Three bedroom semi-detached house found in immaculate order
- Exalted Wallands location
- Far reaching views over the town, beyond to Earwig Corner and the Downs beyond
- Kitchen/Dining/Day Room with immediate aspect over courtyard garden, Town and Countryside on the horizon
- Gas Fired CH with all mains services
- Permit parking for two vehicles (on-road)
- Sitting room with dual south/westerly aspect, broad bay window with feature fireplace
- Family Shower Room
- GF Cloakroom
- Viewing appointments available by confirmed prior appointment
In the heart of the Wallands, so ideally located within the 'highly desirable' Gundreda Road, is this handsome semi-detached three bedroom house, with elevated easterly rear aspect, affording panoramic views over Lewes, Hamsey and the downs beyond. East/West aspect garden plot to front and rear. Permit parking (on road).
Viewing appointments are unhesitatingly recommended.
A handsome semi-detached three bedroom house, with elevated easterly rear aspect, affording panoramic views over Lewes, Hamsey and the downs beyond. East/West aspect garden plot to front and rear.
Occupying an enviable elevated position in desirable Gundreda Road, this spacious and substantial three-bedroom semi-detached 1920s house offers uninterrupted panoramic views to Hamsey Church and the Weald beyond. Believed to have originally been the self-contained annexe attached to the main house, the property offers versatile and spacious accommodation with an easily managed east-facing patio garden to the rear.
The accommodation comprises double glazed Front Door into Reception Hall with fitted shelving and a coat rack, stripped pine floorboards; spacious double aspect Sitting Room with feature bay window, open replace and inset wood burner, stripped pine floorboards, and a glorious Kitchen/ dayroom with panoramic views.
In 2015, the present vendors significantly enhanced the property with the addition of a bespoke kitchen extension by the acclaimed architect, Ben Jones. The rear wall-to-wall, floor-to-ceiling double glazed windows and French doors with a toughened glass Juliet balcony allows the natural light to flood in whilst capitalising on the beauty of this westerly outlook.
A timeless Neptune Kitchen with a good range of fitted base and wall units with a black granite work surface over, integrated Ne dishwasher, freestanding Lacanche range with combination electric and gas ovens and five-burner gas hob, extractor hood over, space for freestanding fridge, wall cupboard housing Worcester boiler, high level meter cupboard, feature open replace with Neptune fitted pantry cupboard to one side and shelving with purpose-built drawer set under to the other, ceramic tiled floor with partial underfloor heating, fully glazed door to rear garden;
Cloakroom with low level WC, wall mounted hand wash basin; Utility Room, accessed through the Cloakroom, with Velux roof light, plumbing for washing machine and tumble dryer, tiled floor, door to the Front Garden and door to the rear Garden.
Dark wood staircase from Reception Hall to First Floor Landing with cupboard recess fitted with bookshelves, varnished pine floorboards; double aspect Principal Bedroom with feature bay window, closed chimney breast, varnished pine floorboards; Bedroom 2 with superb views to Hamsey Church, fitted shelves, airing cupboard housing hot water tank, varnished pine floorboards;
Bedroom 3/Office with fitted bookshelves, space for a single bed, access to insulated loft space with fitted loft ladder and electric light housing cold water tank, varnished pine floorboards; Family Bathroom with low level WC, large wall mounted wash hand basin, large fully tiled walk-in shower with glass panel, heated towel rail, good quality bespoke linoleum floor.
All mains services. Gas red central heating serving panel radiators throughout. Partial underfloor heating (water). Original internal doors, stripped. Double glazed windows and external doors throughout. Exposed pine floorboards throughout.
Lewes District Council Tax Band E.
Outside: The property is approached via a tarmac path to the front door. There is a small garden to the front of the property with a high privacy hedge and raised flower bed. A second path leads to the side door, giving access to the Utility Room.
Due to its elevated position, the rear garden is accessed via slip-proof decking and steps from the Kitchen and Utility Room down onto the herringbone brick paved patio area with small timber framed garden shed. There is a large dry ‘crawl space’ storage area beneath the property with restricted headroom that runs the width and length of the kitchen extension above, with electric
light and power. Fully enclosed with a deep raised flower border and brick wall to one side, open lattice fencing along the divide and a close boarded fence to the other side, this sunny east facing patio area offers the perfect spot for al fresco dining.
Please note: Parking is on-street with a four-hour limit, or with a Resident’s Parking Permit.
Location: Gundreda Road is situated in the favoured Wallands area of Lewes on the western side of the town, providing easy access to the town centre with all its amenities including its main line railway station (London - Victoria in just over the hour). Cooksbridge, some 2 miles distant, also offers a main line rail service to London Victoria.
EPC

Although these particulars are thought to be materially correct their accuracy cannot be guaranteed and they do not form part of any contract.




































