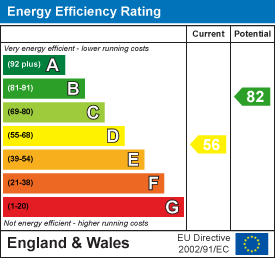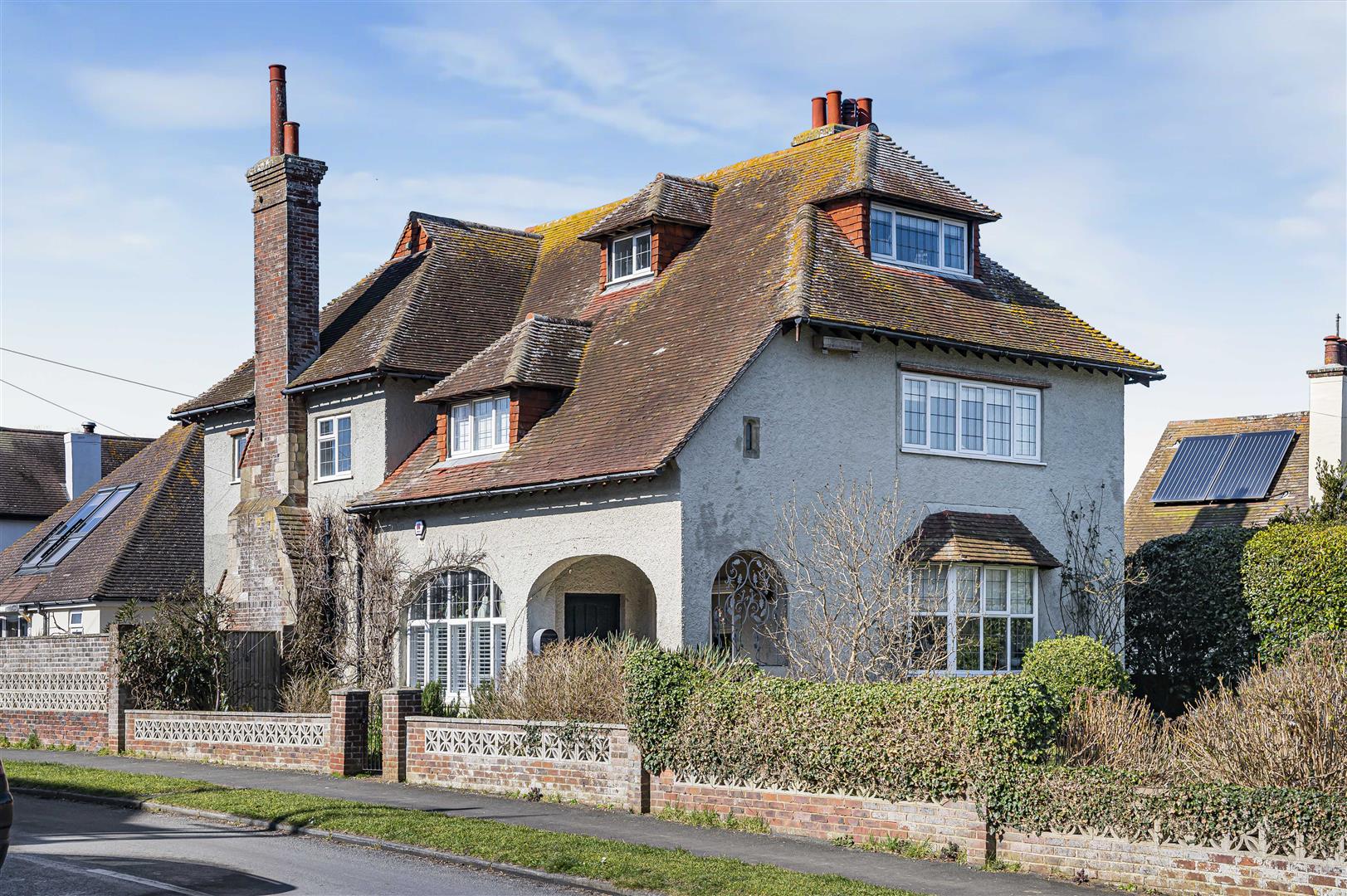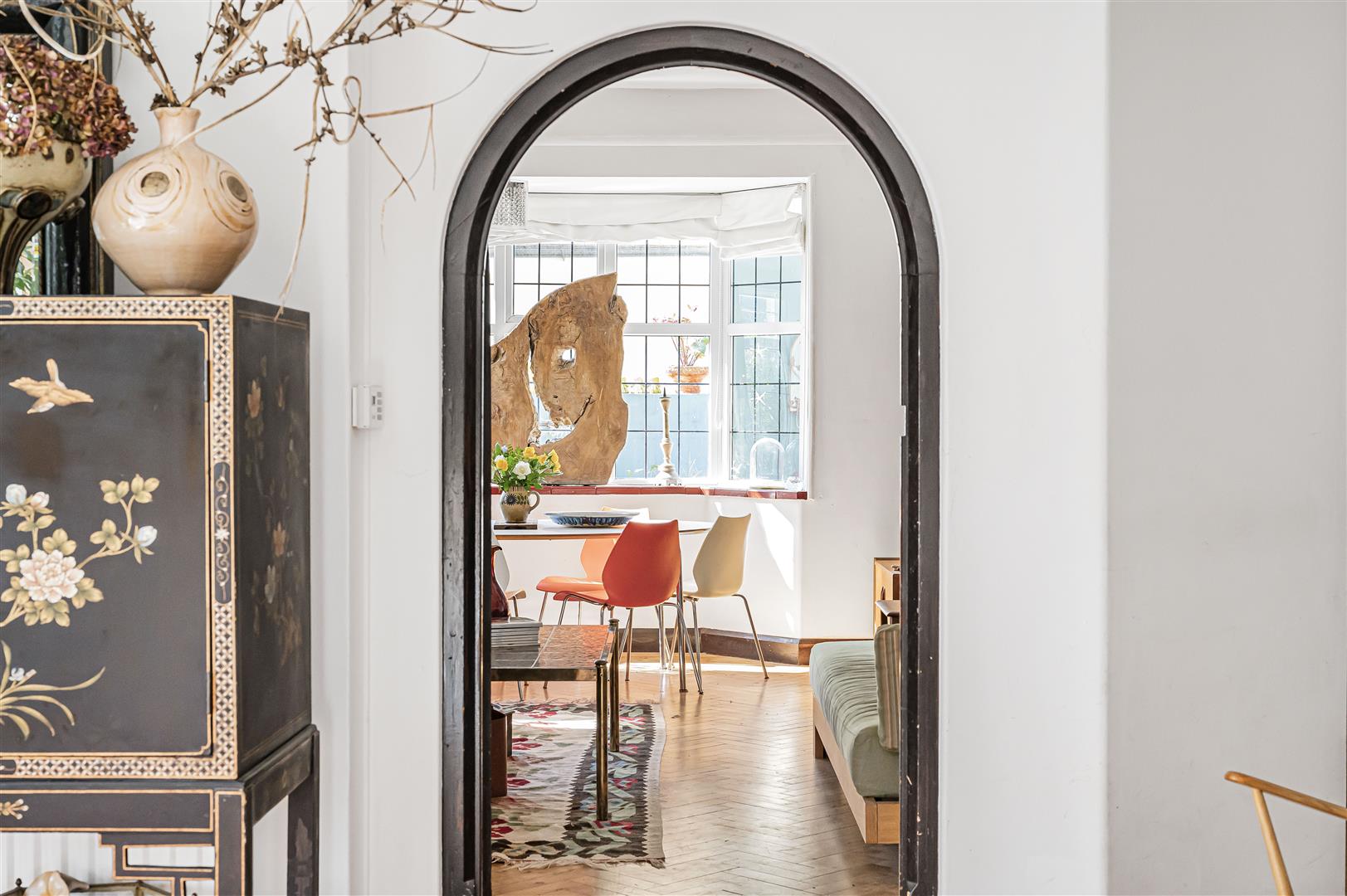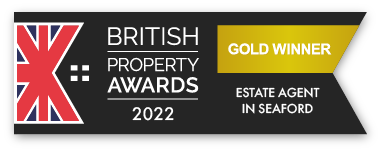5 Bed - House - Detached - For Sale
Back to property listings£925,000
Corsica Road, Seaford,
Branch:
Seaford Station Approach,
Seaford,
East Sussex,
BN25 2AR.
01323 490680 hello@rowlandgorringe.co.uk
Features include:
- Approximately 3055 sq. ft
- Stunning Character Features
- Superbly Presented
- 5/6 Bedrooms
- 3/4 Receptions
- 4 Bathrooms
- Highly Desirable Location
- Close to Seafront
- Garage & Drive
A stunning & substantial detached period house, with over 3000 sq.ft the property offers light/spacious accommodation with: 5/6 bedrooms, 4 bathroom, 3/4 receptions all arranged over 3 floors. Character features in abundance the property also is located in a highly sought after area.
An impressive detached period house, set within the highly desirable south east quarter of Seaford. With an abundance of wealth and character including high ceilings, deep skirting boards, quarry tiled cills, original doors, decorative newel posts
Entering the property through a covered porch you are immediately drawn into the hall with its stunning staircase (having view to 2nd floor), polished herring-bone wood flooring, feature arched window with plantation shutters and quarry tiled cills to the front. The herring-bone flooring continues through an arched oak doorway to the dual aspect living room, a working open brick fireplace, and with views over a public ‘greenscape’ from the bay window. Again, the herring-bone continues through a second arched oak door from the hall into the 18’ dining room, which has a bay window and a open working brick fireplace. The 21’ kitchen/breakfast room is to the rear with an offset breakfast area, airing cupboard and utilities room with access onto the rear ‘kitchen’ patio that runs around to 3 elevations. A decadently spacious downstairs toilet completes the ground floor accommodations. Climbing the staircase you are greeted by a spacious first floor landing giving access to four of the properties 5/6 bedrooms. The main bedroom enjoys views towards Seaford Head Golf Course, has an ensuite bathroom and access to a considerable eaves storage area. Bedroom 2 has a dual aspect with sea views and an ensuite bathroom. Bedroom 4 has a view towards the sea and has the potential to be suited with the bathroom/wc next to it. Bedroom 6 is currently being used as a study/dressing room and has a bank of wardrobes, a bay window as well as a courtesy door to the principle bedrooms ensuite. The second floor has the third bedroom with views to the sea, an ensuite bathroom and access to eaves storage. There are 2 landing cupboards and bedroom 5 has views towards the golf course.
Externally the principle garden sits to the east elevation. Enclosed by hedge and decorative shrubs, giving a high degree of privacy, the garden is mainly laid to lawn with decorative borders. A path leads to steps down to a garage, which has power, and hardstanding for one vehicle. There is also an extensive sun patio/courtyard and kitchen patio area with a substantial pathway between the 2 areas.
Located on the corner of Corsica Road and Southdown Road, the property is ideally located in the highly sought after south/east quarter of Seaford. There are 2 golf courses in Seaford, one of which is a few hundred metres away. The beach is less than 1/2 mile away, with over two miles of un-commercialised promenade and beach. Seaford town centre is less than a mile away, offering a wide range of shopping facilities and a choice of restaurants, cafés and bars. There is a leisure centre, tennis club, 2 bowls clubs and sailing clubs, plus fishing, cycling and many other recreational clubs. Regular bus services are available to Eastbourne, Brighton and outlying villages. Seaford railway station offers a service to London (Victoria 90 minutes). The adjoining cross channel port of Newhaven has daily services to Dieppe, and a busy yacht marina and fishing fleet.
EPC

Although these particulars are thought to be materially correct their accuracy cannot be guaranteed and they do not form part of any contract.












































