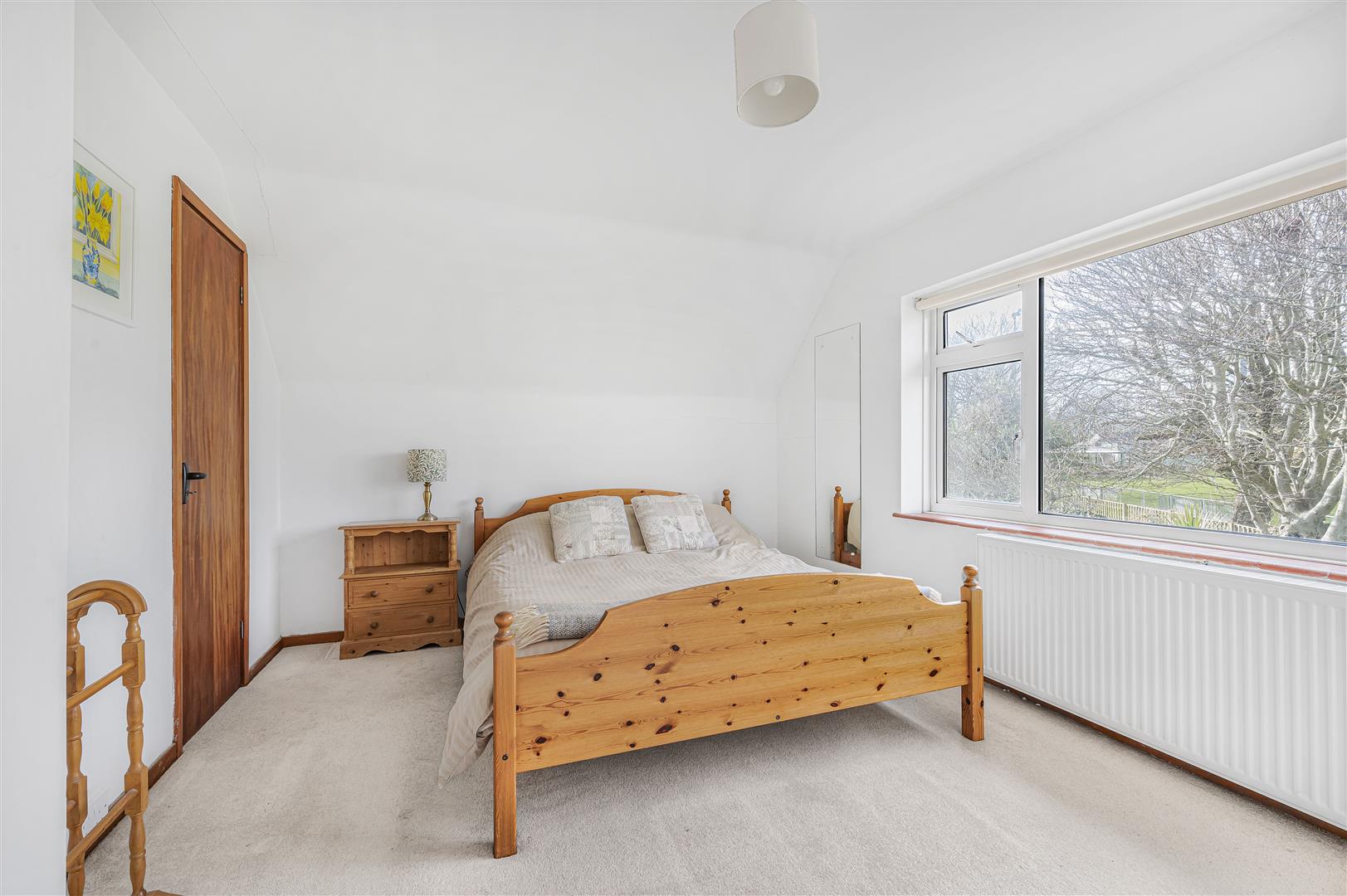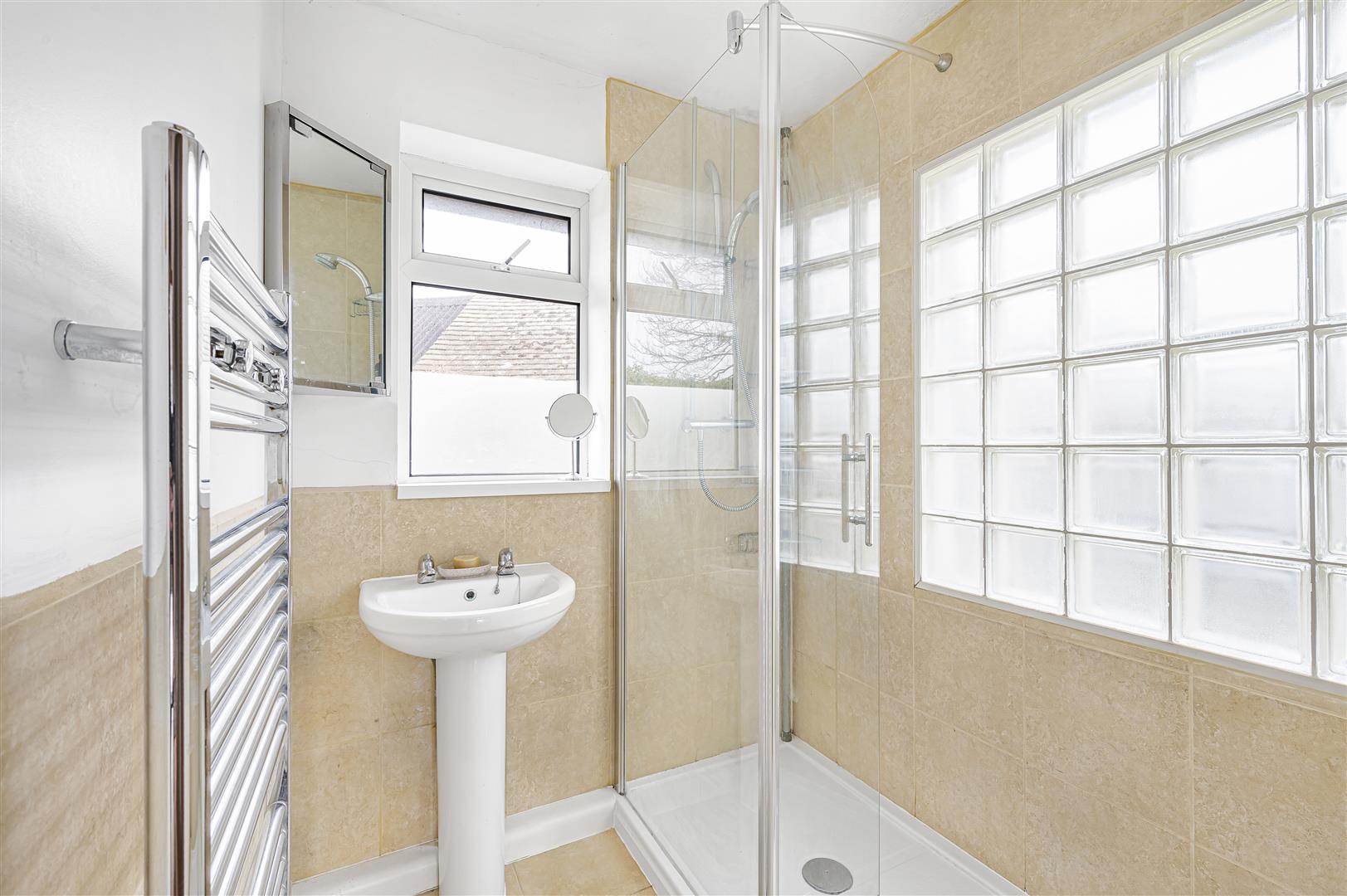4 Bed - House - Detached - SSTC
Back to property listings£650,000
Bramber Road, Seaford,
Branch:
Seaford Station Approach,
Seaford,
East Sussex,
BN25 2AR.
01323 490680 hello@rowlandgorringe.co.uk
Features include:
- Approximately 1600 sq. ft
- 3/4 Bedrooms
- 3/4 Receptions
- Character Features
- Versatile Accommodation
- Garage
- Attractive Gardens
- Close to Town Centre
- Extended
- No Onward Chain
A detached character house hidden from the road. Light, spacious accommodation consisting of 4 bedrooms, 3 receptions, 2 bathrooms, a generous garden, parking for several vehicles, a garage & no onward chain.
A unique character house, close to the town centre, with versatile accommodation and surrounded by attractive gardens.
Arranged over 2 floors this well presented, light and spacious detached house has a lot to offer. To the south corner sits the delightful dual aspect living room with bay window, brick fireplace, wood block flooring, fitted bookshelves and glass French doors into the inner hall. To the west corner, part of the extension, is the open plan kitchen and dining room with windows to 3 elevations - giving commanding views over the main garden, oak flooring that carries through double doors into the brick-based conservatory. The inner hall has oak flooring, access door to the garden, a large double store cupboard, a second single cupboard and access to the rear bedroom/study. The study/bedroom has dual aspect and alcove storage. Bedroom 2 has a dual aspect and 2 fitted cupboards. Across the hallway is the downstairs cloakroom/wc with separate shower room. Upstairs the 16’ main bedroom has a bank of wardrobes and overlooks the Crouch park. There is a further bedroom to the front with views to Seaford Head. The generous main bathroom with a separate toilet is also located on the first floor.
Outside the beautiful gardens wrap around the property with crazy paved parking for several vehicles to the front and gated access to both sides through picket fencing. A large patio area lies between the house and garage - which has power and internal access to a brick shed to the rear. A second sun patio adjoins the conservatory and overlooks the main garden – which is predominately laid to lawn with established and mature beds. There are various mature fruit trees to the garden, an arched trellis leads to the vegetable garden and shed to the rear.
Located on a private no through way Lane, Orchards is tucked away from the busy town and gives an aspect of seclusion and privacy whilst in an established residential location. Close to Seaford Head golf course yet within level walking distance of Seaford town centre, with all its amenities including railway station, Bus services, Doctors' surgeries, shops, boutiques, cafes and restaurants. The uncommercialised seafront promenade and beach are also only a short distance away, less than ½ mile.
EPC

Although these particulars are thought to be materially correct their accuracy cannot be guaranteed and they do not form part of any contract.

































