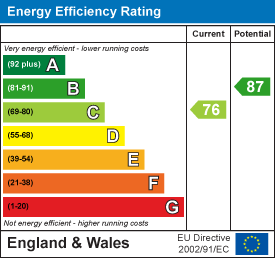4 Bed - House - Terraced - SSTC
Back to property listingsGuide Price £545,000
Spences Lane, Lewes, East Sussex
Branch:
Seaford Station Approach,
Seaford,
East Sussex,
BN25 2AR.
01323 490680 hello@rowlandgorringe.co.uk
Features include:
- Approximate internal measurement of **** sq ft
- Vendors suited
- Highly adaptable accommodation over three floors
- Close walk of town centre and open countryside alike
- Off road parking for two vehicles
- Double glazed external windows and doors throughout
- All mains services appointed, Gas fired CH with new boiler fitted in 2024
- Landscaped rear garden over three levels
- Viewing is highly recommended
- Level walk of Lewes mainline railway station
Highly flexible accommodation creating a lifestyle to embrace, one that promotes creativity and social space, ideally located within walking distance of recreational amenities at Malling Park, Pells Pool along with the popular Brewcafe at the nearby Malling Community Centre.
Capacious accommodation that is as highly adaptable as it is tastefully presented, is found over three floors, at this fine town house. As found today, this thriving family home creates a lifestyle to embrace, one that promotes creativity and sociability. The light and airy living space is flooded with natural light, courtesy of the front elevation having a predominantly southerly aspect.
Features include a utility cupboard, cloakroom and open plan kitchen/dining/day room to the ground floor, first floor lounge/family room, principle bedroom with en-suite, thereafter three further bedrooms and a family bathroom to the second floor. Further attributes include off-street parking, front & rear gardens, double glazing and gas fired central heating with new boiler fitted in 2024.
Entrance Hall
Double glazed door to side, double glazed window to front, built in storage cupboard with hanging rail and radiator.
Cloakroom
Double glazed window to front, wash hand basin, low level WC, radiator and wooden flooring.
Utility Area
Space and plumbing for automatic washing machine, shelving over, stairs ascending to first floor landing.
Kitchen/Day Room
Enhanced by aluminium framed powder coated double glazed window and sliding doors to the adjacent terrace. Oak engineered flooring throughout the ground floor. Bespoke fitted kitchen comprising a range of wall and base level units, solid wood work surfaces extend to include butler style sink and drainer with mixer tap, range cooker with extractor hood over, space and plumbing for dishwasher, space for fridge/freezer.
First Floor Landing
Built in shelving unit.
Lounge
Dual double glazed windows to the rear, radiator.
Principle Bedroom
Double glazed window with southerly aspect, wooden flooring, radiator.
En Suite
Double glazed window to front. Modern fitted white bathroom suite comprising low level WC, wash hand basin with mixer tap set into vanity unit, shower cubicle with mains fed shower, bidet with mixer tap, part tiled walls and chrome towel rail/radiator.
Second Floor Landing
Loft access via trap hatch to roof void, partially boarded, insulated with light point and fitted loft ladder, two built-in storage cupboards with shelving.
Bedroom 2
Double glazed window to rear, double built in wardrobes with hanging and shelving, wooden flooring, radiator
Bedroom 3
Double glazed window to front, wooden flooring, radiator.
Bedroom 4
Double glazed window to front, wooden flooring, radiator.
Bathroom
Double glazed window to rear. Modern fitted white bathroom suite comprising low level WC, wash hand basin with mixer tap, bath with mixer tap and shower attachment over, part tiled walls, tiled flooring, radiator, storage cupboard and wall mounted mirror.
Outside:
Front Garden
Hard standing via dropped kerb providing off-road parking for two vehicles, Established plants and shrubs.
Rear Garden
Is a true feature with broad paved terrace adjacent to the ground floor accommodation that weather permitting, promotes further recreational and entertaining space. Landscaped over three levels with retaining sleepers, timber garden shed, a variety of established climbers, plants and greenery that is enclosed by close boarded timber fencing, gate to rear, outside water tap.
All mains services are appointed, gas fired central heating via ALPHA combination gas fired boiler, fitted as new in 2024. Local Authority: Lewes District Council - Tax Band D.
Location - Spences Lane is so conveniently located to the east of Lewes town centre in the shadow of Malling Down and with immediate level walking distance of the well attended South Malling Primary School.
Lewes is affectionately described as a small town with a big heart. Historians believe the name derives from the Old English ‘hlaews’ (‘hills’ or ‘mounds’) as Lewes is built into the slopes either side of the Ouse Valley, has long been known for its spirit of independence and the inhabitants are proud of its significant history stretching back to Saxon times. There are lots of things to do in and around the county town. Lewes is a great place to shop with so many independent, antique and quirky shops. It’s also the perfect place to stop for a bite to eat or a drink in one of the eclectic number of pubs. Commuters abound with a mainline railway station (London/Victoria just over the hour). There are three supermarkets, the acclaimed independent Depot cinema, leisure centre, tertiary college, along with well attended primary and senior schools. The universities of Sussex and Brighton and the coast at Brighton are found 6 and 9 miles away respectively. The nearby countryside that forms part of the South Downs National Park is a paradise for walkers, cyclists and nature lovers.
EPC

Although these particulars are thought to be materially correct their accuracy cannot be guaranteed and they do not form part of any contract.




























