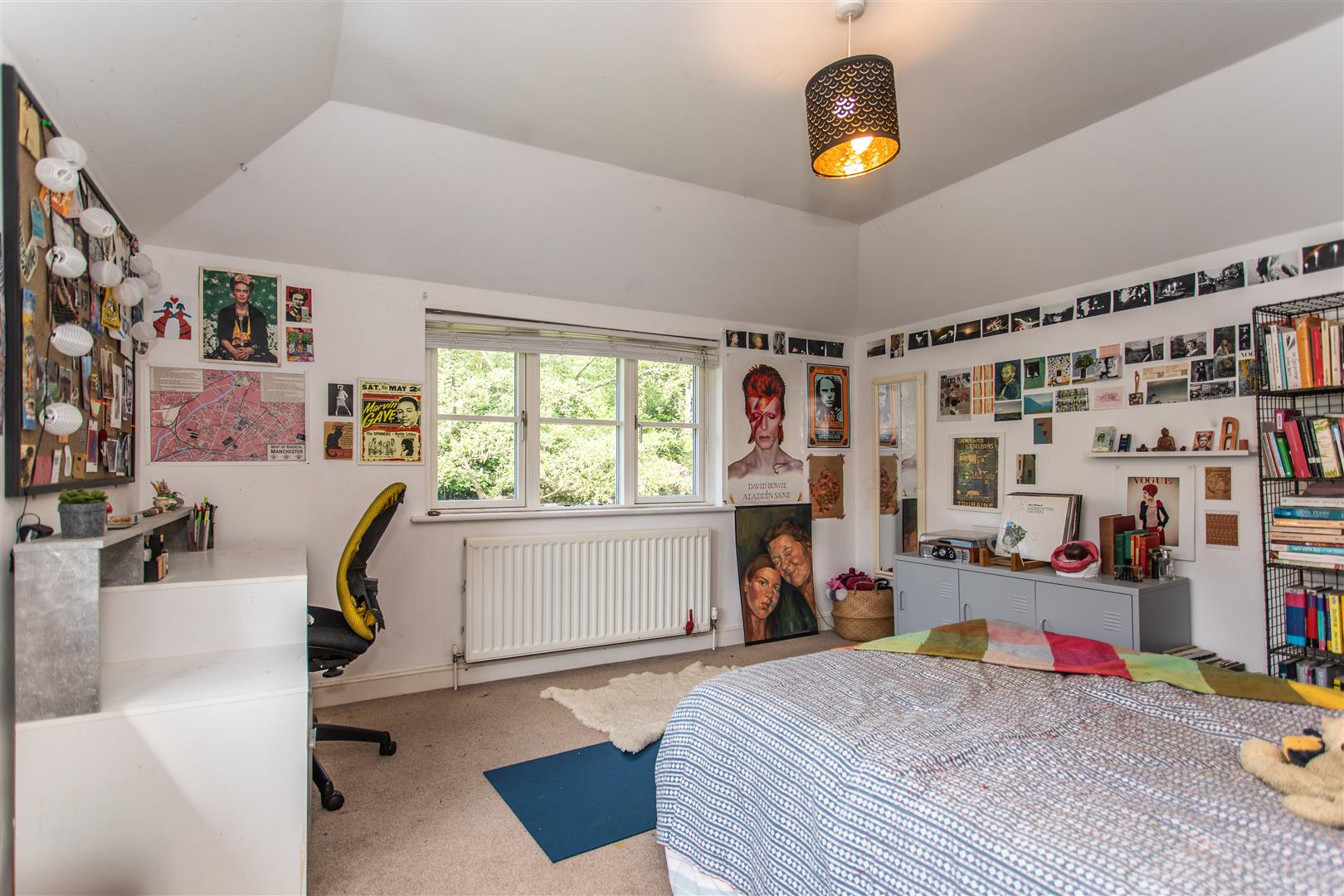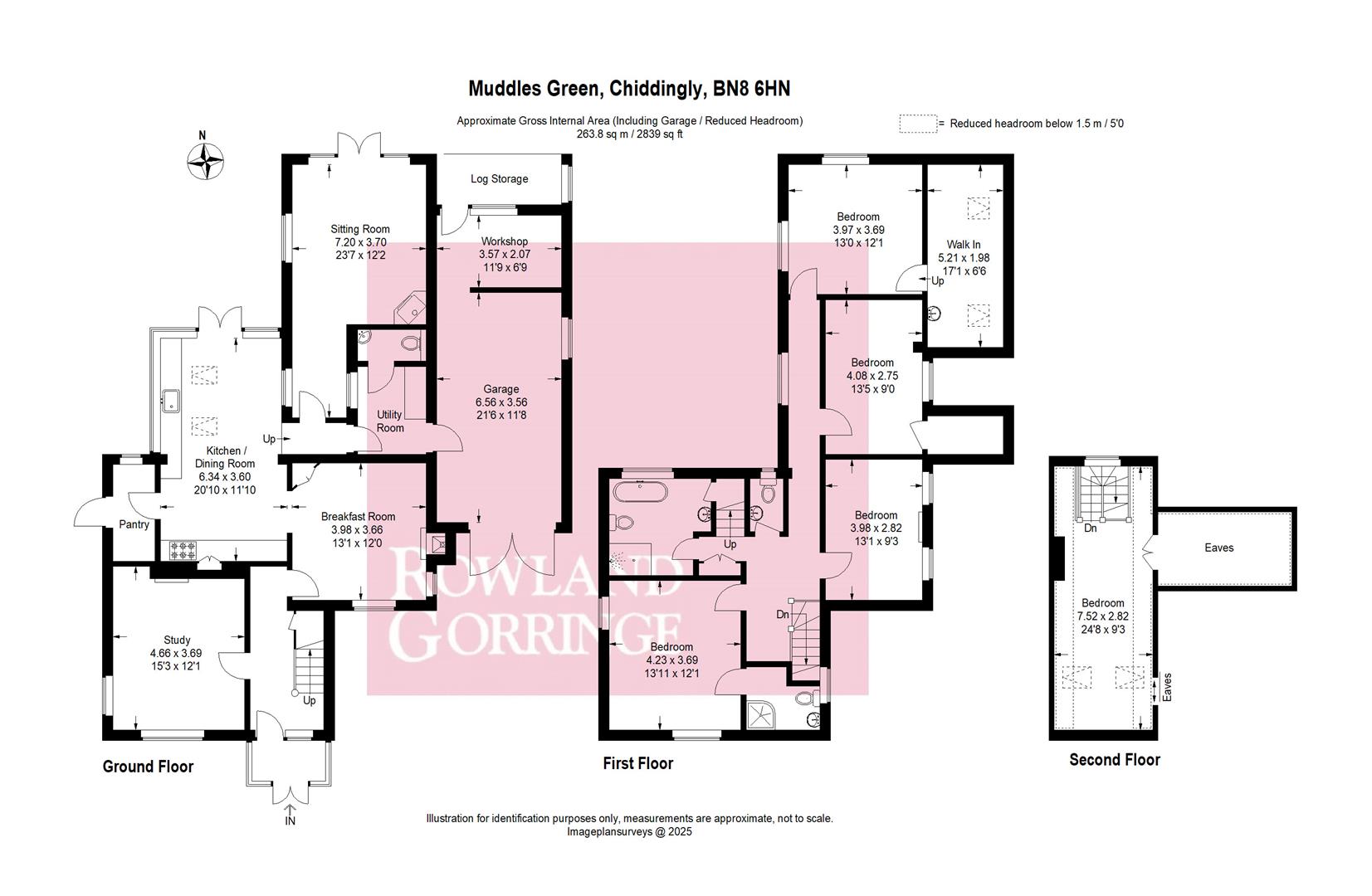5 Bed - House - Detached - For Sale
Back to property listingsGuide Price £950,000
Muddles Green, Chiddingly, Lewes,
Branch:
Seaford Station Approach,
Seaford,
East Sussex,
BN25 2AR.
01323 490680 hello@rowlandgorringe.co.uk
Features include:
- Approximate internal measurement of 2839 sq ft
- Immediately available - No onward chain
- Established garden plot with high degree of privacy
- Favoured Village location within immediate walking distance of Primary School
- Oil fired central heating by way of a Grant combination boiler
- Extensive secure off road parking for as many as four vehicles
- Integral Garage offering potential for recreational pursuits
- Abundance of period charm
- Hot water derived from solar photovoltaics (PV) technology
- Viewing is unhesitatingly recommended
A much loved family home, that retains a wealth of period features, that are synonymous with the Victorian era. Found in the heart of Muddles Green within immediate walking distance of the Village Primary School & Shop. This handsome family home affords capacious accommodation found over three floors, comprising five bedrooms with three reception rooms all within an established garden plot that affords considerable privacy and tranquilly.
Victorian splendour abounds at School House, found in the heart of Muddles Green. Constructed of traditional brick elevations, tile hung in red clay and all under a pitched slate tile roof.
This handsome family home affords capacious accommodation found over three floors, comprising of five bedrooms with three reception rooms. Ideally set within an established garden plot, with mature front and rear gardens that afford a high degree of privacy, in the ever popular Muddles Green (which forms part of the sought after Chiddingly village). An elegant Victorian property full of considerable charm and character that is synonymous of its era, these include, generous ceiling heights throughout the ground and first, original floorboards with feature fireplaces as found in the principle reception rooms. There is an integral garage with generous off-road parking for comfortably three vehicles, not including the garage.
Description - A pitched tiled entrance porch with double doors and multi glazed window panels leads to the reception hallway, displaying original stripped and treated oak flooring and deep under stairs storage cupboard beneath. Leading from the hallway is the study with feature fireplace alcove with dual south-westerly aspect. A comfortable family room connects from the reception hallway, it features a cast iron wood burning stove recessed into an open fireplace with wooden mantle and brick hearth, southerly aspect.
A light and bright kitchen/breakfast room is at the very heart of this thriving family home - open plan in design, with a central preparation area, hand built base cupboards/drawers beneath. A further range of floor mounted units with the sink inset, immediate aspect overlooking the garden with double doors providing access to the courtyard and rear garden beyond. The light and airy feel is enhanced further with two roof Velux windows as well as underfloor heating. Drop latch door to vast walk-in shelved pantry. Further door to inner lobby, this leads through to the sitting room which features double casement doors to the rear garden, dual aspect with a corner wood burning stove, set on a raised brick built hearth. Utility room with plumbing for washing machine, cloakroom and door leading into the integral garage.
The first floor is accessed via an easy rising staircase off the reception hall, where the master bedroom is at the southerly elevation of the house and features a dual aspect with en-suite shower and WC. A large family bathroom which features a free-standing copper bath tub, separate shower cubicle and WC, there is a further cloakroom just outside. Bedrooms 2, 3 and 4 are along the hallway with bedroom 4 having a walk-in cupboard, whilst the second features a large walk in dressing room/den. On the second floor is the fifth bedroom featuring two Velux windows along with a generous eaves storage.
Outside: Approached by a broad gravelled driveway, with a 5 bar entrance gate that leads to the garage with workshop at the rear. The front garden has an established lawn, with flower and shrub borders. The generous rear garden is a true feature, affording total privacy, adjoining open countryside with flower and shrub borders with established trees. The garden has a timber garden storage shed for machinery, whilst to the rear elevation is a wood store.
Situation - The property is located in a wonderful rural position, however within immediate walk is the local Primary School and Village Shop. Approximately 5 miles to the north is the market town of Heathfield which offers a range of shops and commercial facilities. Eastbourne, with an excellent range of amenities, sporting and cultural facilities, marina and good choice of schools is about 10 miles to the south on the coast. The thriving East Sussex county town of Lewes, is just under ten miles away. Lewes is ideally situated within the South Downs National Park., whilst affording an eclectic range of independent shops, the renowned Depot cinema, three major supermarkets, a comprehensive range of cafes and restaurants, and schooling for all
ages.
The internationally renowned Glyndebourne Opera House is situated on the edge of
Ringmer, about 7 miles distant. There is a wide choice of sporting amenities in the area including golf at The East Sussex National Course (at Little Horsted near Uckfield), and courses at Tunbridge Wells, Eastbourne and Piltdown. There is a wide choice of schools in the area with secondary schools at Heathfield and Hailsham, and a choice of preparatory schools including Skippers Hill at Five Ashes and St Andrews at Eastbourne with secondary private schools at the acclaimed Bede's preparatory at Upper Dicker is 4 miles away, with St Leonards Mayfield for Girls and Eastbourne College for Boys and Girls each easily accessible.
Services: Mains water, drainage and electricity are appointed to the property, Oil fired central heating is supplied by a Grant combination boiler with Mega-flow pressurised hot water cylinder supplemented by solar photovoltaics (PV) technology that directly converts sunlight into electricity and hot water, housed within the integral Garage.
Commuters can board and alight at the following National Rail Stations:- Berwick (5.8 miles), Glynde (8.2 miles) along with Lewes main line station (London Victoria).
Local authority: Wealden District Council - Tax band G
Tenure: Freehold, to be sold by private treaty with vacant possession.
Directions: https://w3w.co//
ewsreel.loft.recover
Although these particulars are thought to be materially correct their accuracy cannot be guaranteed and they do not form part of any contract.



































