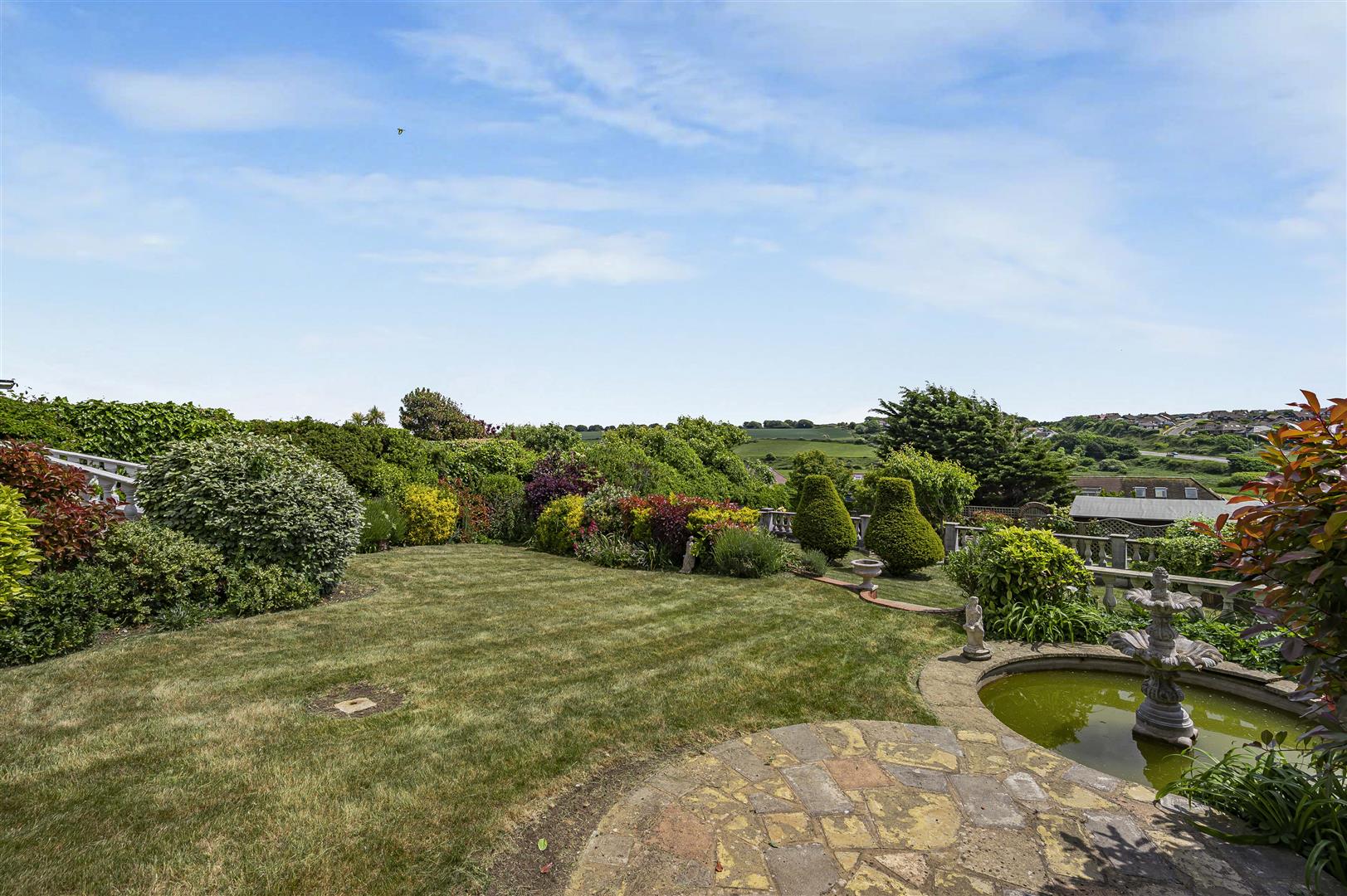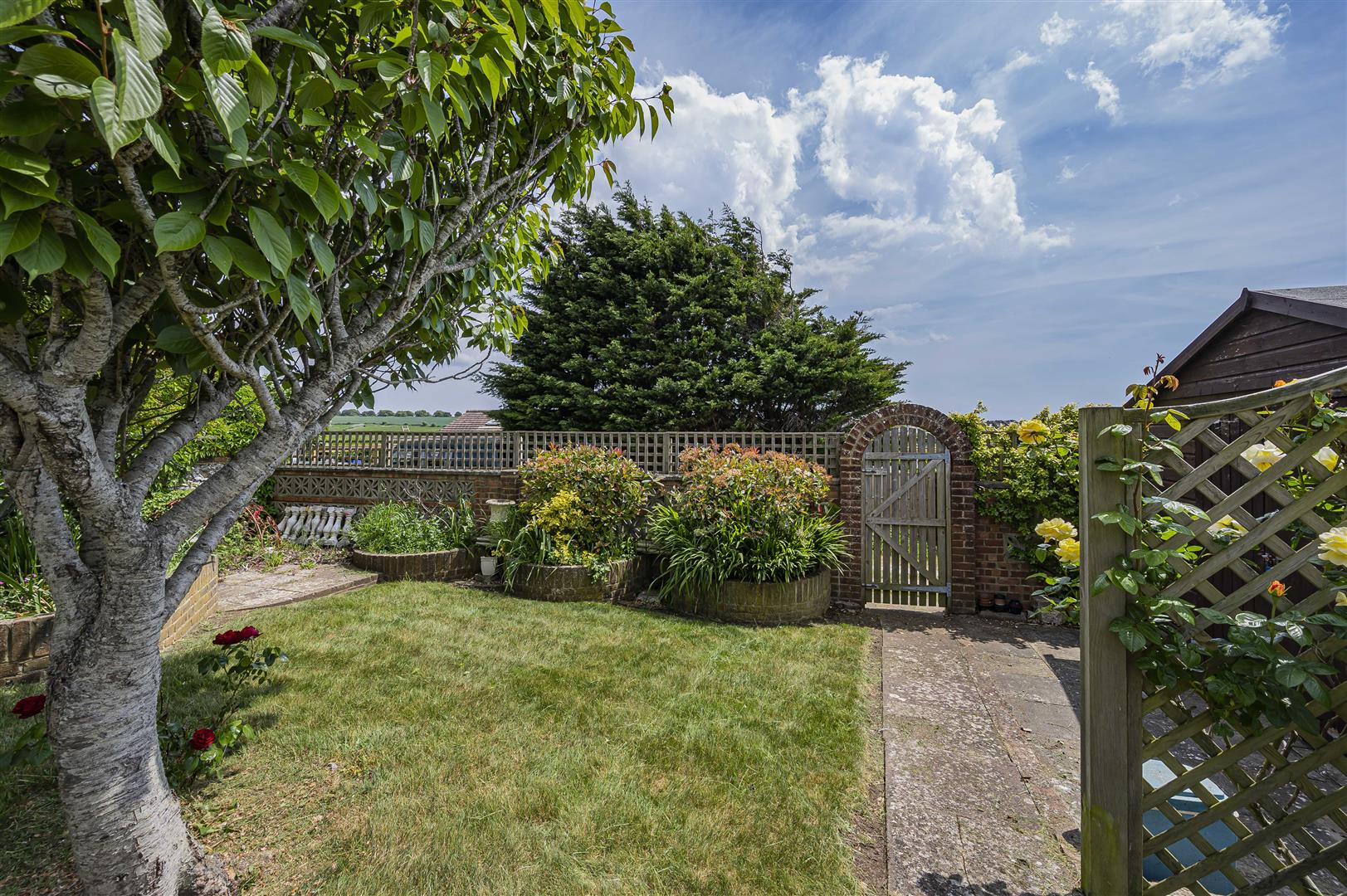3 Bed - Bungalow - Detached - For Sale
Back to property listingsOffers In Excess Of £625,000
Rookery Way, Seaford, East Sussex
Branch:
Seaford Station Approach,
Seaford,
East Sussex,
BN25 2AR.
01323 490680 hello@rowlandgorringe.co.uk
Features include:
- Approximately 1841 sq. ft
- Detached Chalet Bungalow
- Stunning Views over Farmland & to the Sea
- Superbly Presented Throughout
- 32’ Suited Bedroom
- 3 Double Bedrooms
- 17’ Sun Lounge/Orangery
- Kitchen/Breakfast Room
- Through Living Room
- Dining Room
A stunningly presented detached chalet/bungalow, extended, 3 double bedrooms including a 32' suited primary bedroom, commanding countryside views, views towards the sea & no onward chain.
Light and spacious the property takes full advantage of the stunning countryside views to the rear. A 22’ living stretches from the front to the rear, with open fireplace, and adjoins the dining room to the rear. Sliding doors lead from the dining room to the orangery styled sun lounge with its stunning views and with 2 sets of double French doors onto the garden/terrace. The kitchen ends in a breakfast area with views to the sea and countryside. Bedrooms 2 and 3 are located on the ground floor - with bedroom 3 enjoys the views as well as having fitted wardrobes. A shower room/WC completes the ground floor accommodation. The roof extension is taken up by the impressive 32’ principle bedroom, having dressing area, ensuite shower/wc, roof windows, bay window to the front and a ‘Juliette’ balcony to the rear again with stunning views.
With the backdrop of the countryside and sea views, the beautifully landscaped rear garden is gently terraced. With various seating areas, lawns, stone balustrades, sweeping steps and flower. There is also a greenhouse, shed and secure side access. To the front a block brick path leads to the property with lawns and flower beds to either side. A block brick drive, for several vehicles, to the side leads to the garage.
Set within the Bishopstone area, Rookery Way has an elevated position and lies approximately one and a half miles from Seaford Town Centre and all its amenities. There is a local bus service with stops nearby and the main bus services to Eastbourne/Brighton are available on the nearby A259. On the neighbouring hill you will find Bishopstone railway station with direct routes to Brighton, Lewes and London Victoria. The seafront promenade, Sailing club and beach are within approximately half a mile.
EPC

Although these particulars are thought to be materially correct their accuracy cannot be guaranteed and they do not form part of any contract.
































