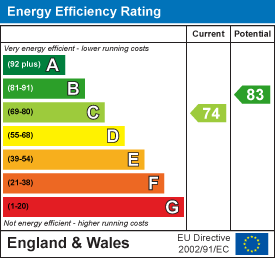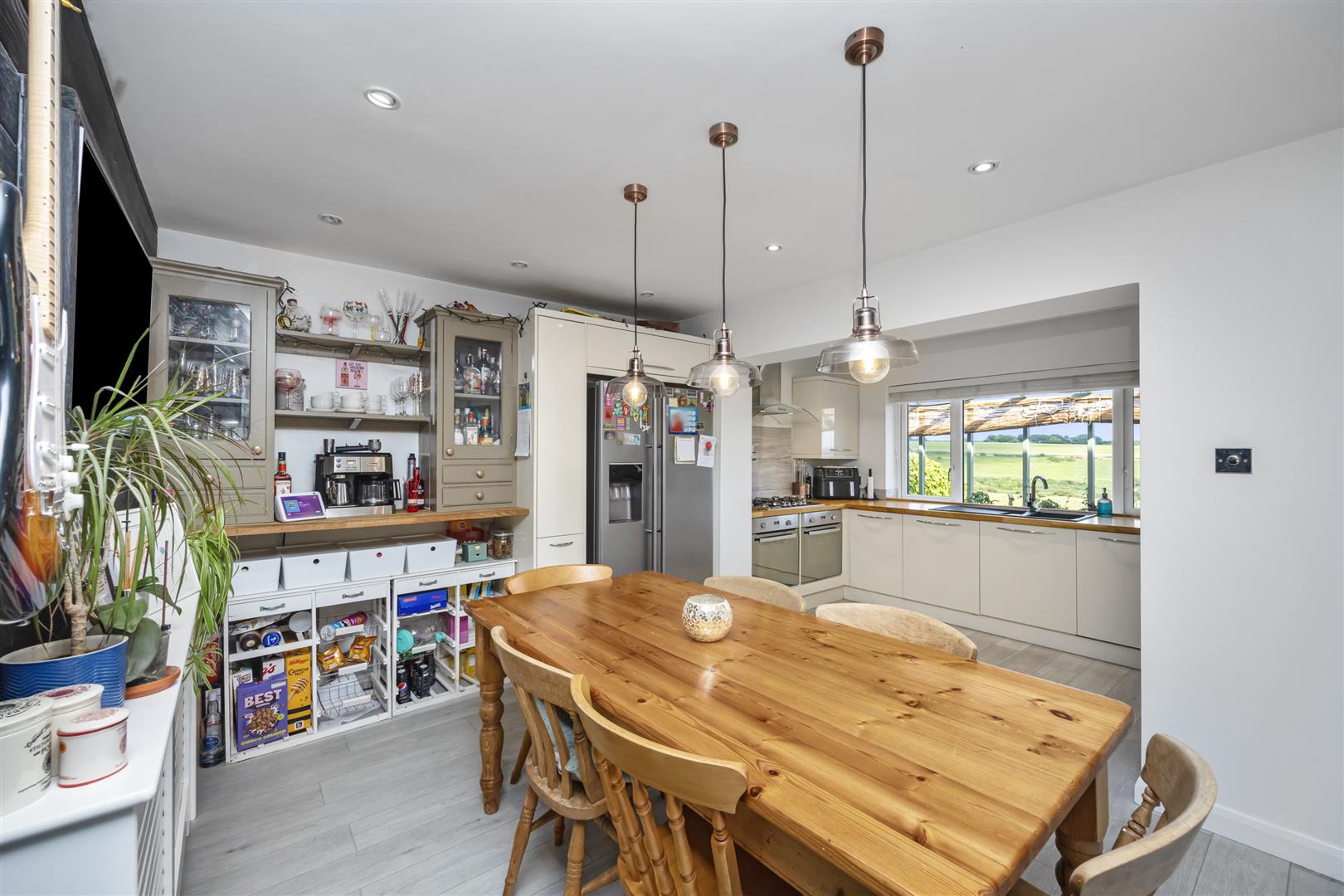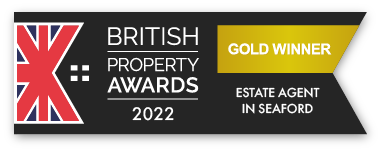5 Bed - House - Detached - For Sale
Back to property listingsGuide Price £700,000
Rookery Way, Seaford,
Branch:
Seaford Station Approach,
Seaford,
East Sussex,
BN25 2AR.
01323 490680 hello@rowlandgorringe.co.uk
Features include:
- Guide Price £700,000 - £750,000
- Beautifully Presented Throughout
- Extended
- Stunning Sea Views
- Pictuersque Downland Views
- Five Bedrooms
- Three Bathrooms
- Close to Downland Walks
- Close to Bishopstone Station
- Close to Bus Routes
Guide Price £700,000 - £750,000
A well presented and deceptively spacious 5 double bedroom, 3 bathroom and 3 reception room home which boasts stunning far reaching countryside and sea views.
A unique and deceptively spacious 5 double bedroom, 3 bathroom and 3 reception room home which boasts stunning far reaching countryside and sea views.
This light and bright 2,200 sq ft home is beautifully presented, having been extended & recently refurbished by the current owners. The property benefits from a number of bespoke architectural features including a galleried landing, vaulted ceilings in part and a principal bedroom suite with Juliet Balcony and ensuite shower room. The property offers flexible and adaptable accommodation with bedrooms and bathrooms arranged over the ground floor and also the first floor. The home is currently presented with 5 double bedrooms & 3 modern bathrooms with a sitting room with wood burning stove & glorious views a further snug & modern kitchen dining room.
To the front of the property there is an extensive driveway offering parking for 4 vehicles and double length garage.
A wonderful garden which features a decked terrace which provides impressive views over the South Downs National Park and the Sea at Bishopstone Beach. The terrace is an excellent area to entertain and for al fresco dining. Steps then lead down to the remainder of the garden which is laid to lawn and surrounded by mature and well kept shrubs. A stepping stone pathway leads to an enviable heated Pool which boasts an air source heat pump. There is a further decked terrace area and a superb Garden Office/Studio and a Green House complete with butler sink and power points.
Set within the Bishopstone area, Rookery Way has an elevated position and lies approximately one and a half miles from Seaford Town Centre and all its amenities. There is a local bus service with stops nearby and the main bus services to Eastbourne/Brighton are available on the nearby A259. On the neighbouring hill you will find Bishopstone railway station with direct routes to Brighton, Lewes and London Victoria. The seafront promenade, Sailing club and beach are within approximately half a mile.
EPC

Although these particulars are thought to be materially correct their accuracy cannot be guaranteed and they do not form part of any contract.































