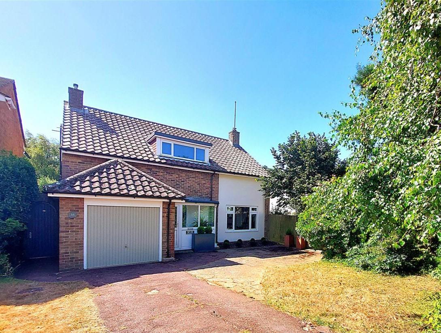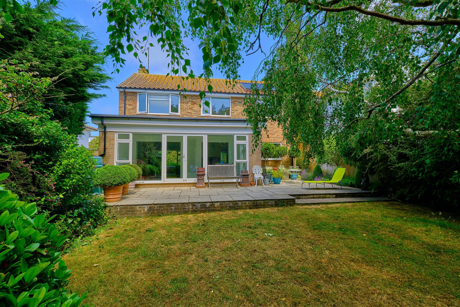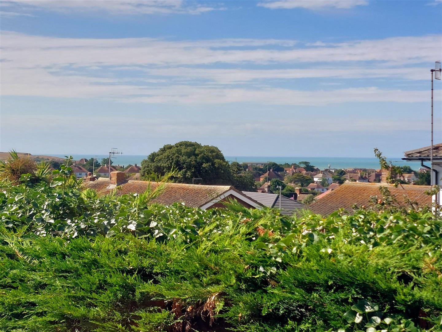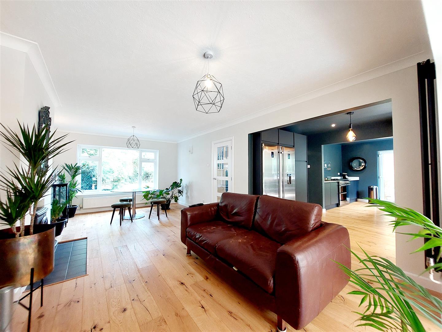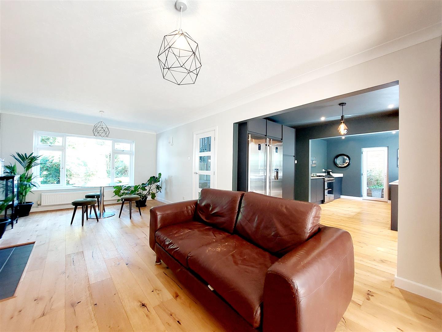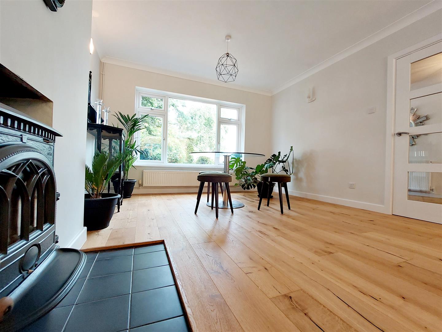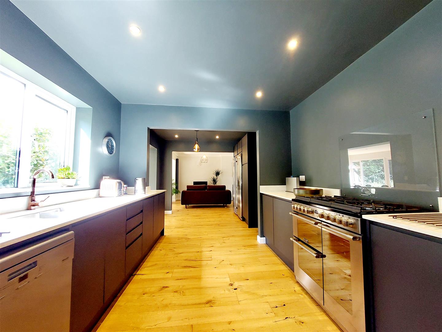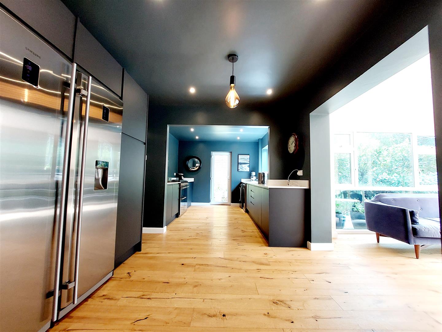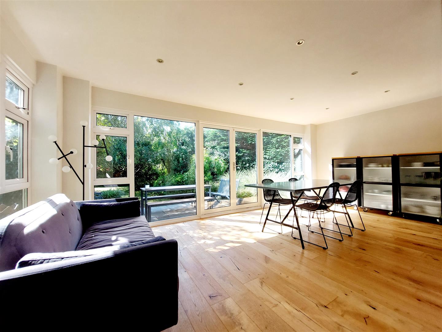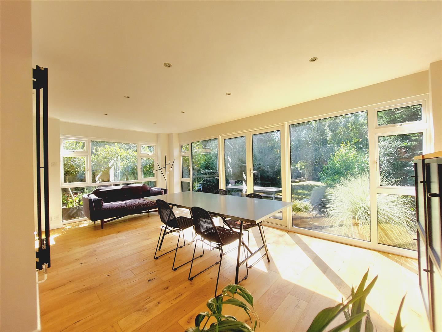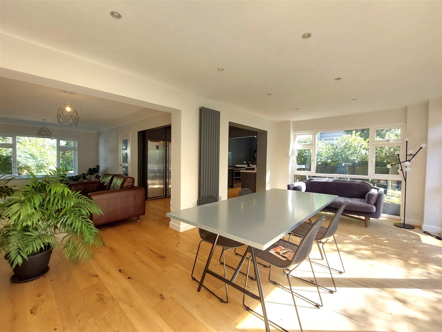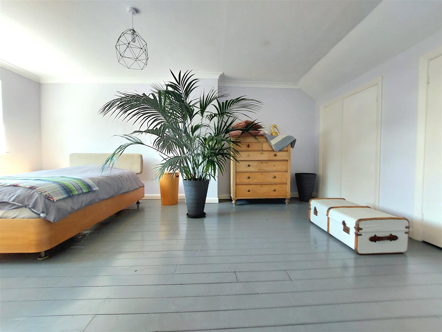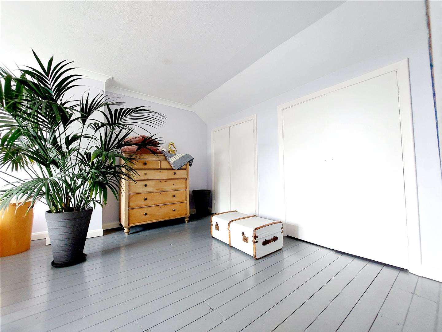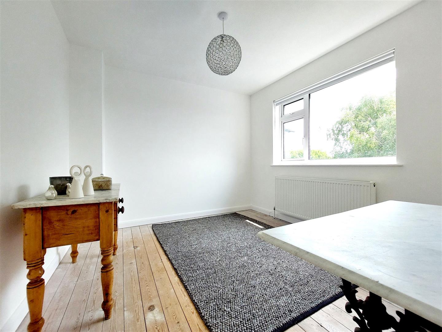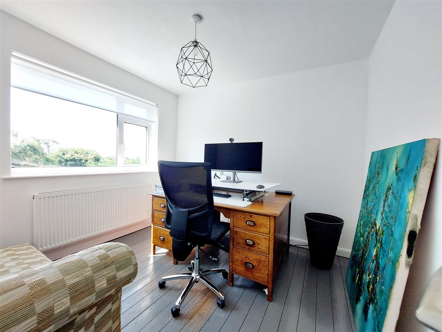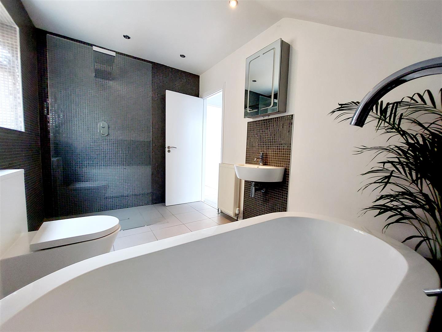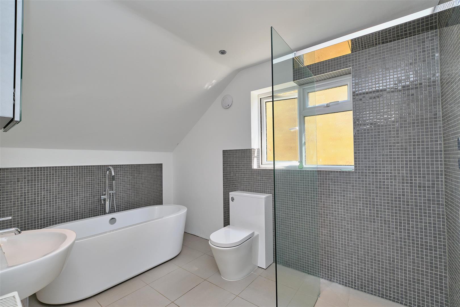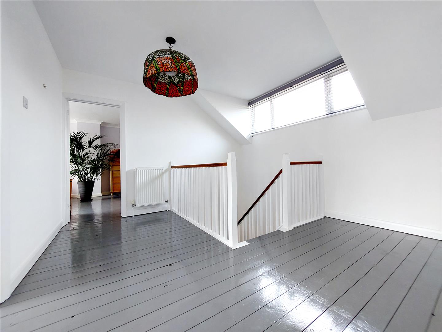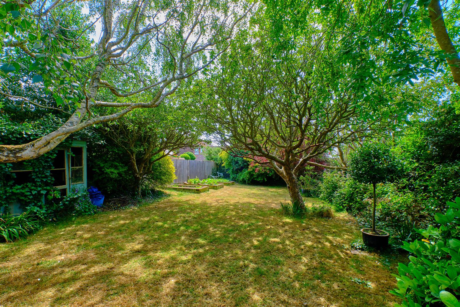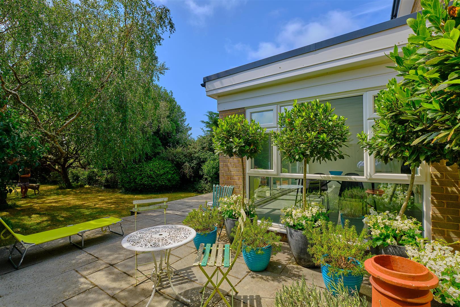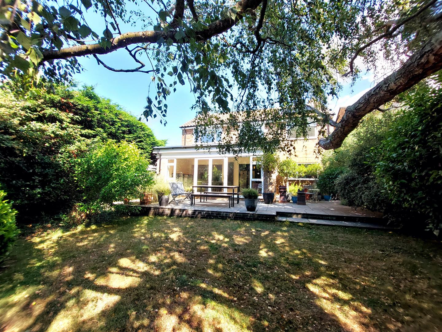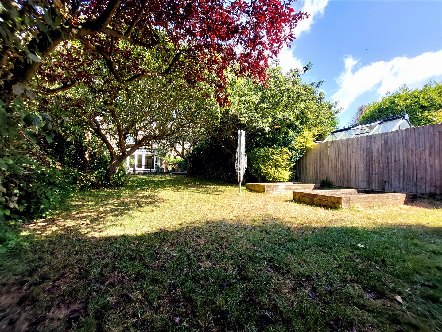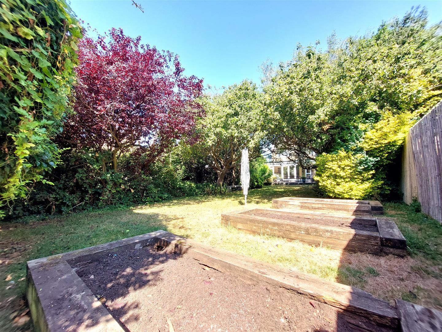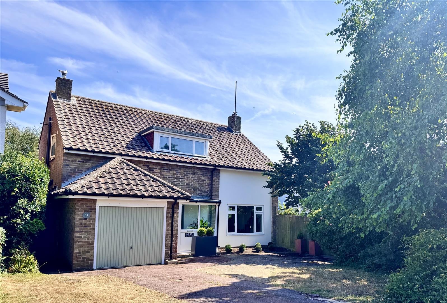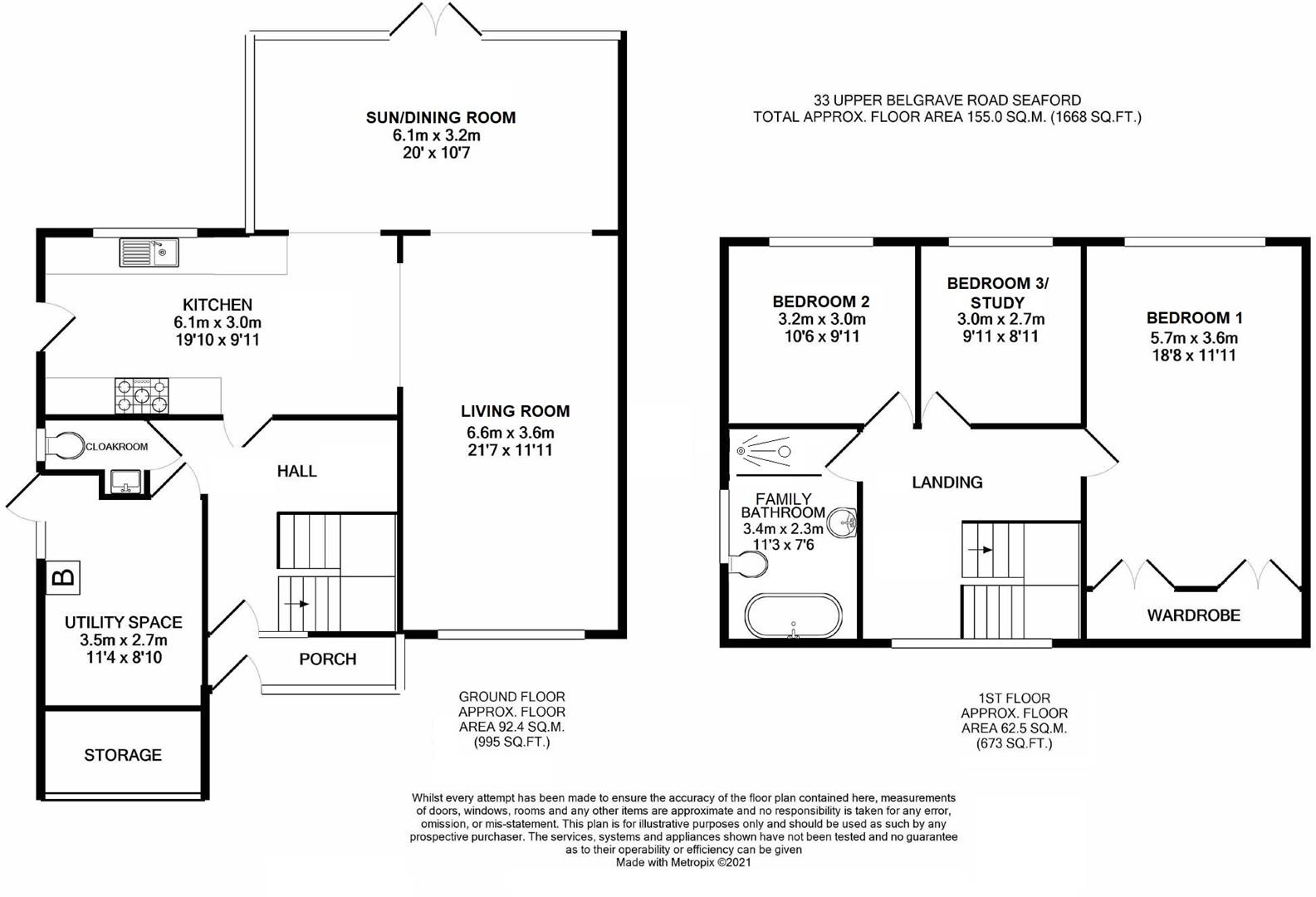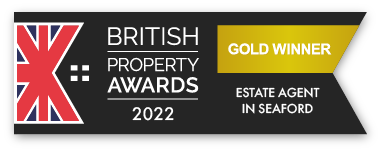3 Bed - House - Detached - For Sale
Back to property listings£600,000
Upper Belgrave Road, Seaford, East Sussex
Branch:
Seaford Station Approach,
Seaford,
East Sussex,
BN25 2AR.
01323 490680 hello@rowlandgorringe.co.uk
Features include:
- Approximately 1668sq ft.
- Detached House
- 3 Double Bedrooms
- Southerly Rear Garden
- Superbly Presented & Modernised
- Open Plan Reception Areas
- Views Towards Seaford Head
- Family Bathroom
- Utility & Storage Rooms
- Drive
A detached & spacious three double bedroom house. Having open plan reception consisting of living area, sun/dining room & kitchen. Further accommodation comprises downstairs cloaks/wc, Utility/store room, modern bathroom with separate walk-in shower, sizeable landing, garage store & south facing rear garden.
A detached three bedroom house enjoying a Southerly rear garden and situated in a popular residential location.
This spacious and light home has a generous hallway leading to the open plan reception area with oak wood flooring and comprises of: an impressive 21' living area with wood burner, 20' modern kitchen and 20' sun/dining room. The garage has been split into two to provide outside storage from the up and over door and internal store room with utilities, access from hallway and side passage. There is also a downstairs cloaksroom. Upstairs a generous gallery style landing leads to the three double bedrooms all of which enjoy distant sea and headland views. The modern bathroom has a freestanding bath and a walkthrough soak shower.
Outside: to the front a drive for several vehicles leads to the property with lawn and established trees to the side. The Southerly rear garden is predominantly lawn with established bedding/trees, 3 raised sleeper vegetable beds, whilst a patio adjoins the property and wraps around the sunroom.
Features include gas fired central heating, uPVC soffits/fascias and double glazing.
Local bus services and countryside walks can be found within a few hundred yards, whilst a parade of shops is close by in Lexden Road. Seaford town centre with its wide range of shopping facilities, pubs, cafes, restaurants, library, bus and rail services, seafront promenade and beach can be found within approximately 1.5 miles.
EPC

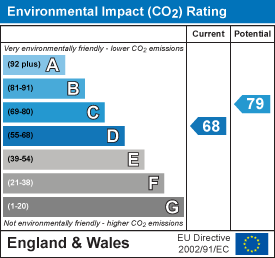
Although these particulars are thought to be materially correct their accuracy cannot be guaranteed and they do not form part of any contract.


