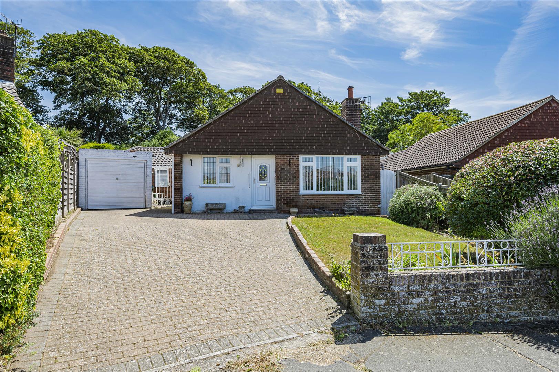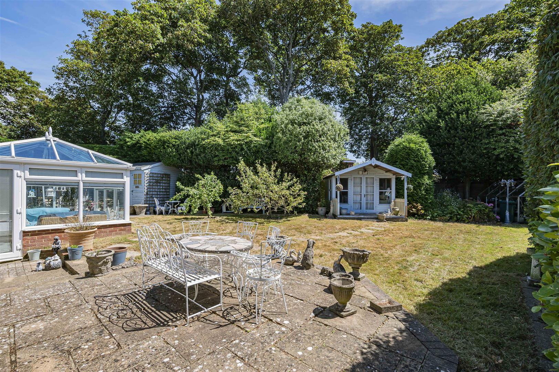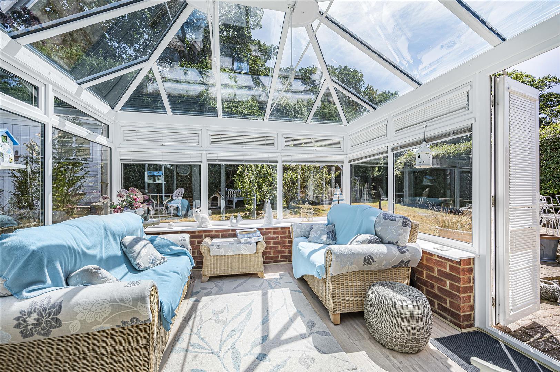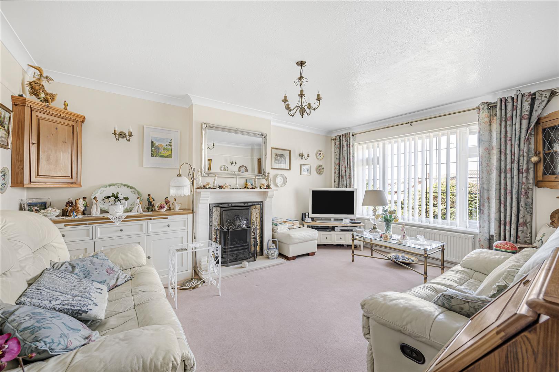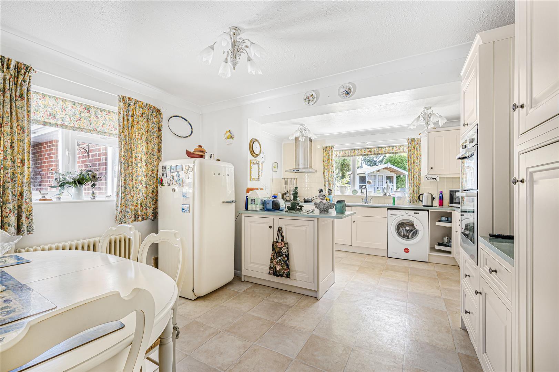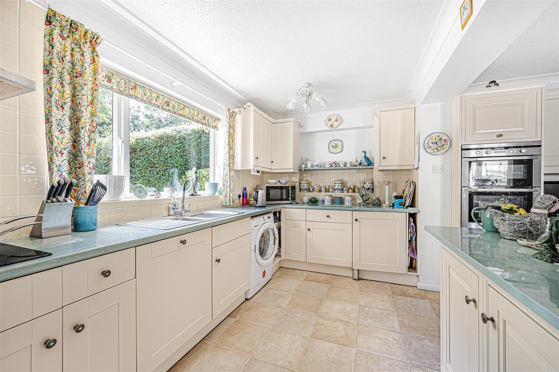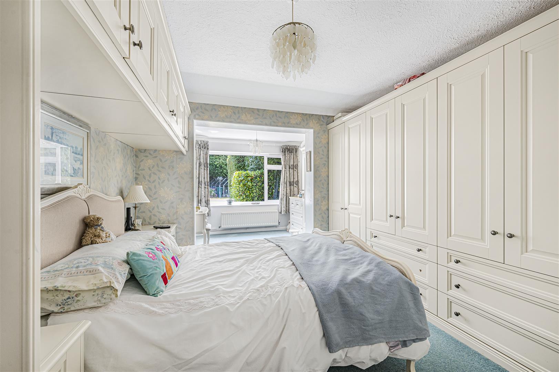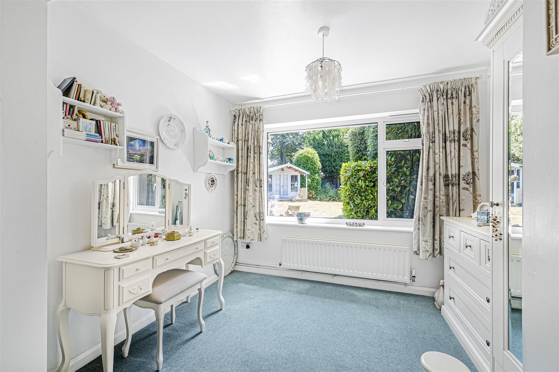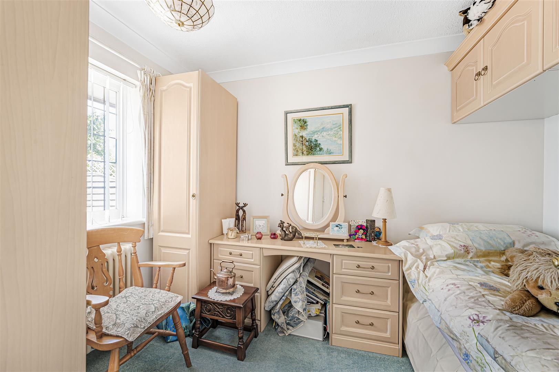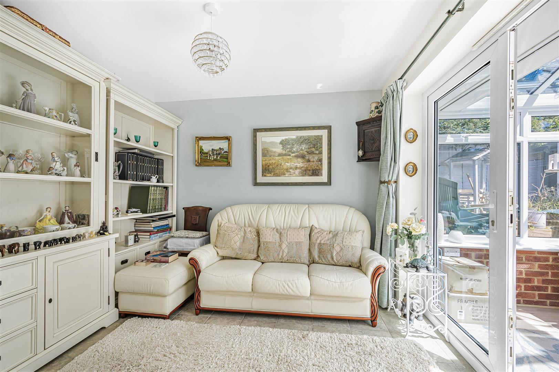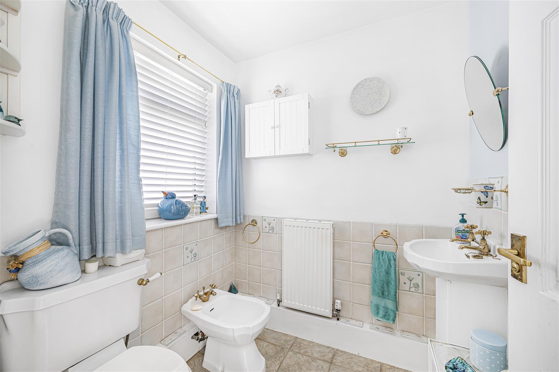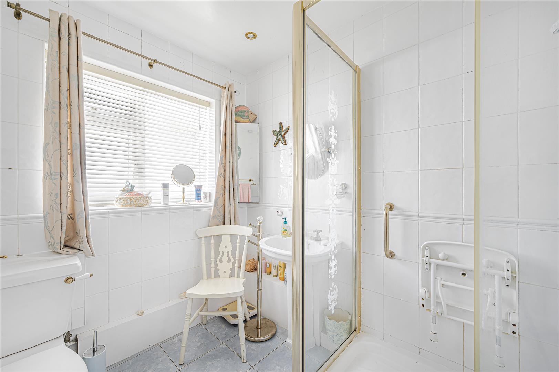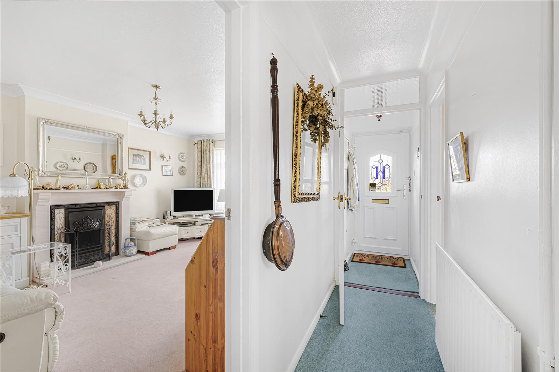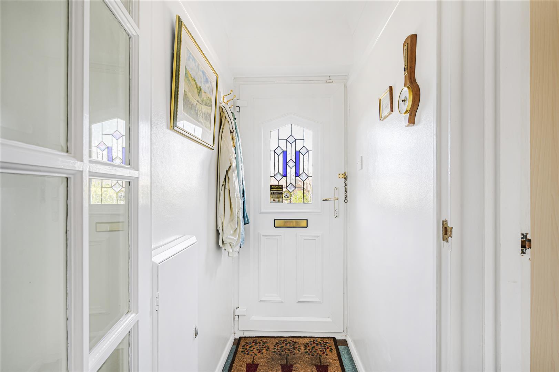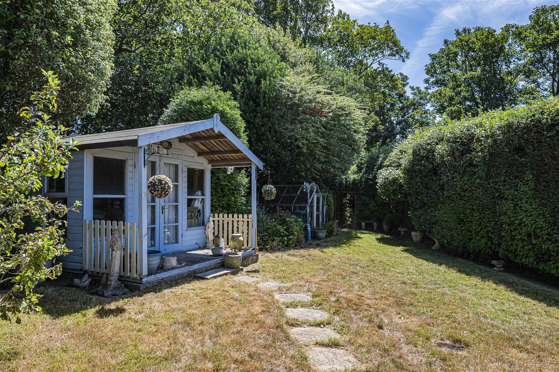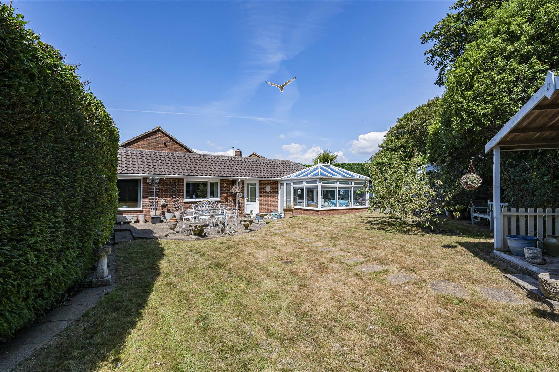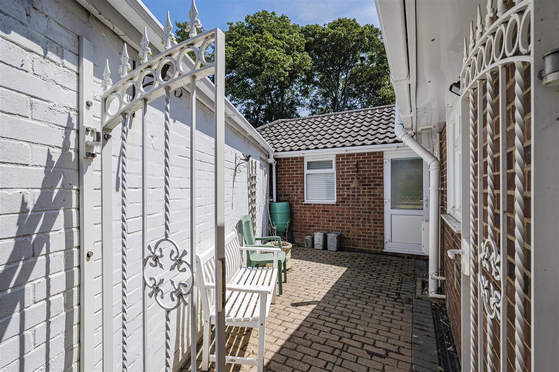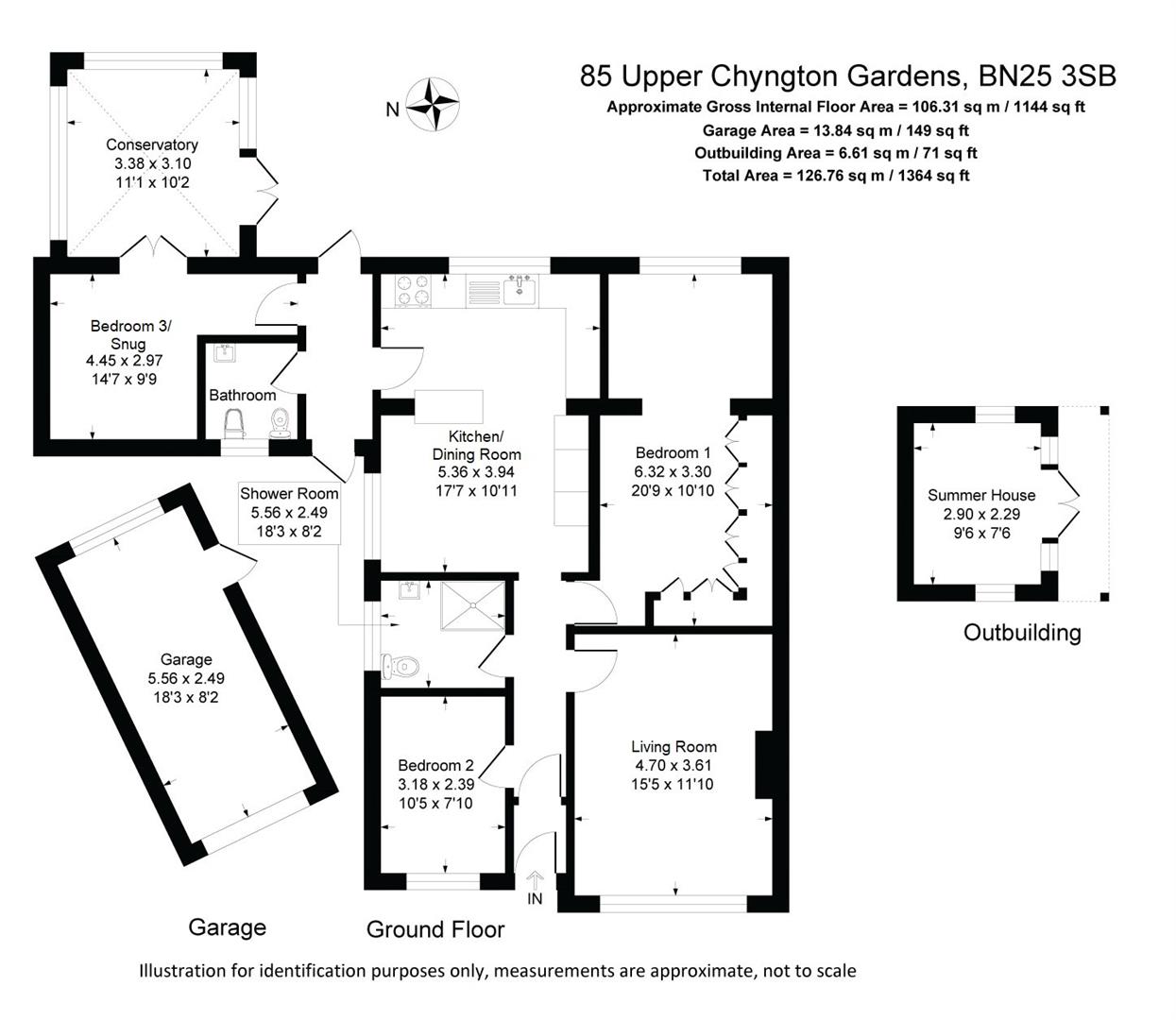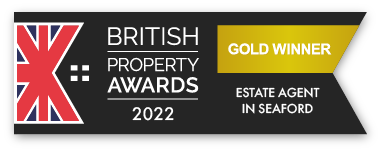2 Bed - Bungalow - Detached - For Sale
Back to property listings£400,000
Upper Chyngton Gardens, Seaford,
Branch:
Seaford Station Approach,
Seaford,
East Sussex,
BN25 2AR.
01323 490680 hello@rowlandgorringe.co.uk
Features include:
- Approximate Total 1293 sq ft.
- Detached bungalow
- 3 Bedrooms
- Extended
- 3 Receptions
- Deceptively Spacious
- Private Easterly Rear Garden
- Block Brick Drive
- Garage
- No Onward Chain
An extended 2/3 bedroom detached bungalow in good order, with easterly rear garden and no onward chain. A block brick drive for several vehicles and lawn to the side, leads to the property and its garage
Deceptively spacious this detached 3-bedroom bungalow has been extended across the rear and behind the garage. A block brick drive for several vehicles and lawn to the side, leads to the property and its garage. Entering the property, the living room sits to front overlooking the lawn and has fireplace. The second bedroom with fitted furniture also sits to the front with views over the lawn. The principal bedroom has been extended to 20’, has extensive fitted wardrobes, a dressing area and views onto the rear garden. There is a fully tiled shower/wc which originally would have been the main bathroom. The dual aspect 17’ kitchen/dining room is also part of the extension with windows onto the rear garden and a side courtyard. A further part of the extension provides a second hall leading from the kitchen (which could provide an annex): with separate wc/bidet; a third bedroom currently set as a garden/snug room; and conservatory overlooking the rear garden.
Outside: The exceptionally private south/easterly rear garden has a patio adjoining the property with pathways leading through the lawn to the summerhouse and the rear of the garden. There is a shed, a greenhouse and high hedges and trees affording the garden its privacy. A block brick courtyard between the garage and the property can be accessed via the side extension or secure iron gate to the front.
Local bus stops, shops and a primary school are all close by, whilst Seaford town centre with its comprehensive range of shops, railway station with services to London Victoria, bus routes to Eastbourne/Brighton, seafront and promenade lies within approximately one mile.
EPC
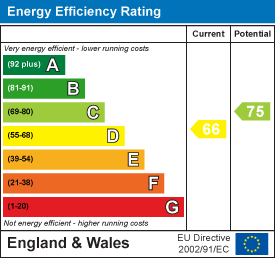
Although these particulars are thought to be materially correct their accuracy cannot be guaranteed and they do not form part of any contract.


