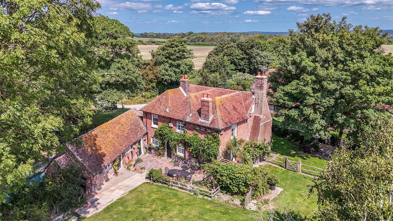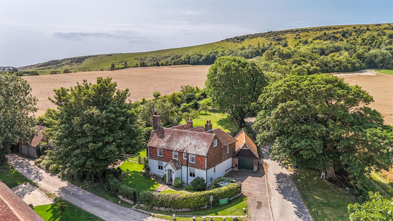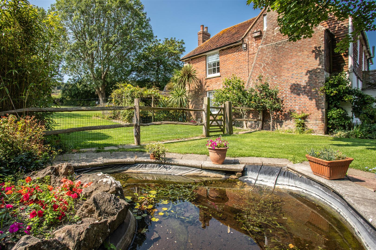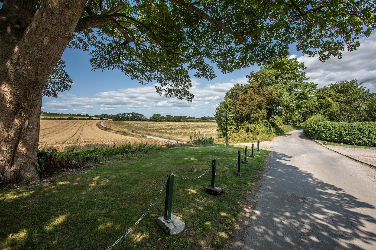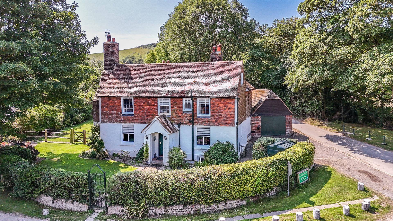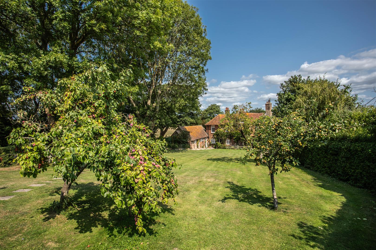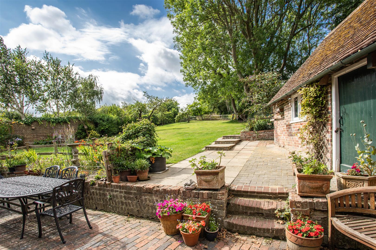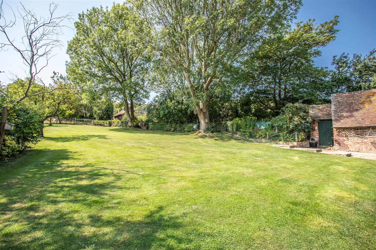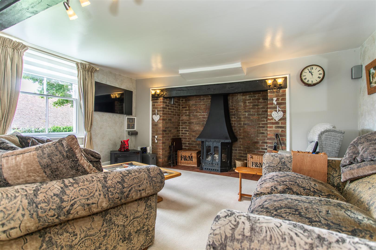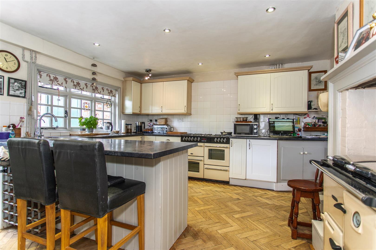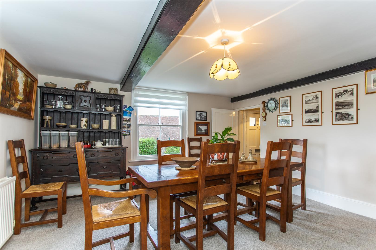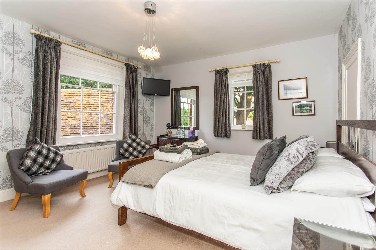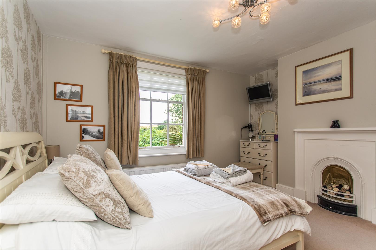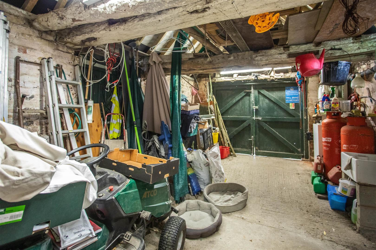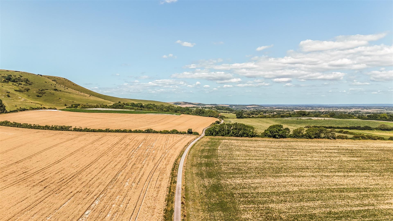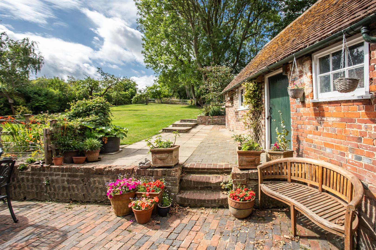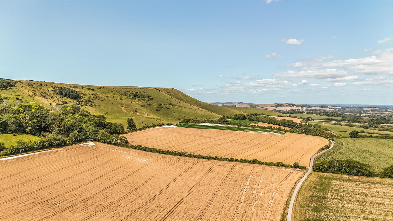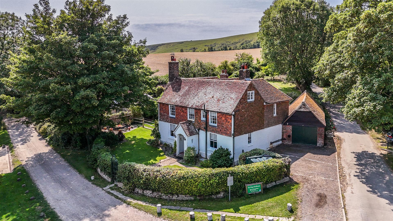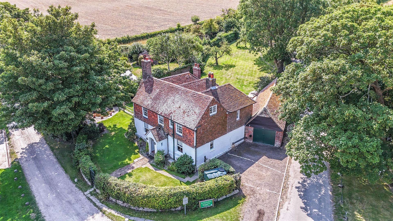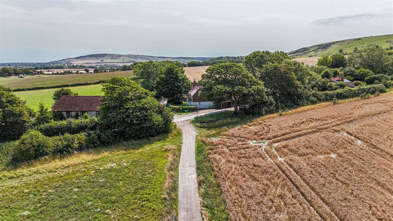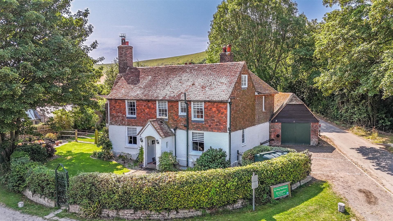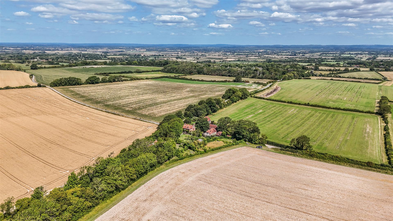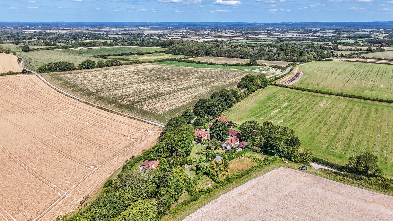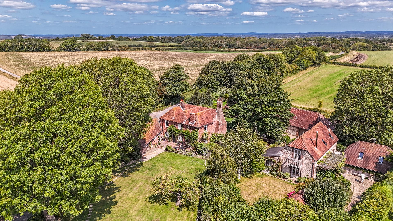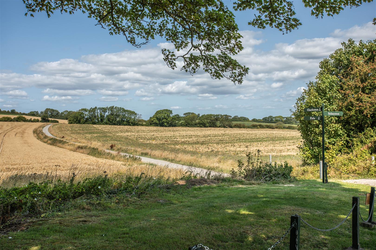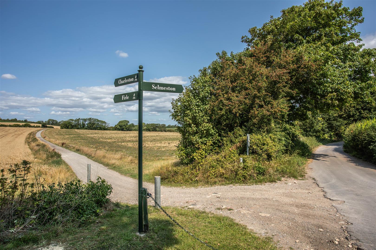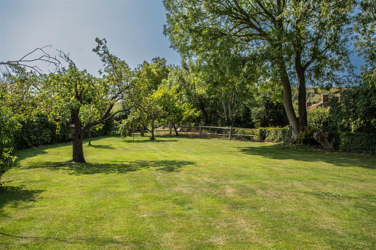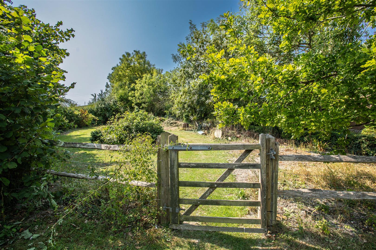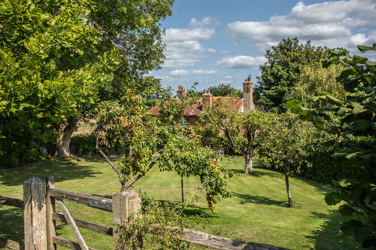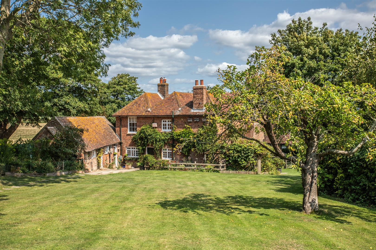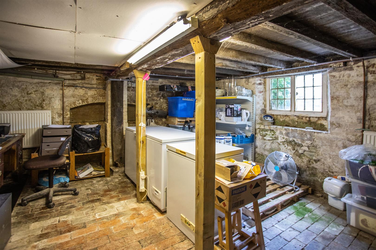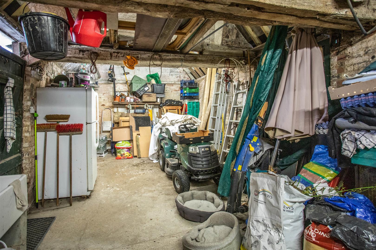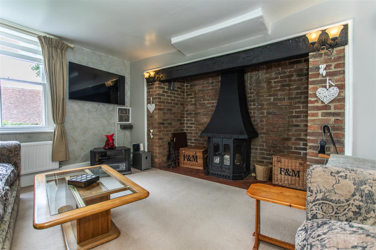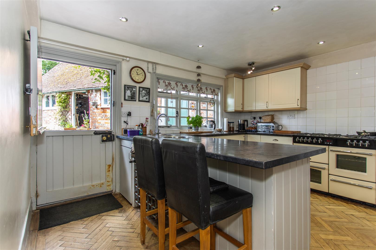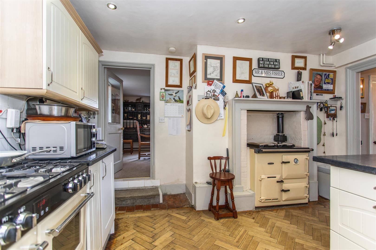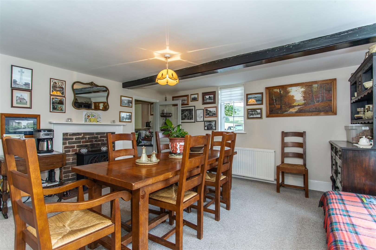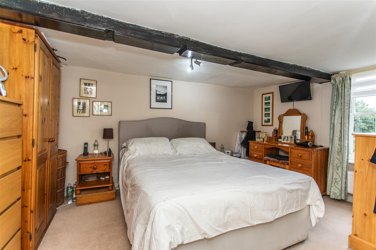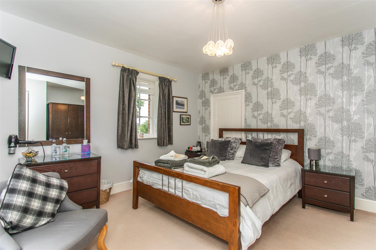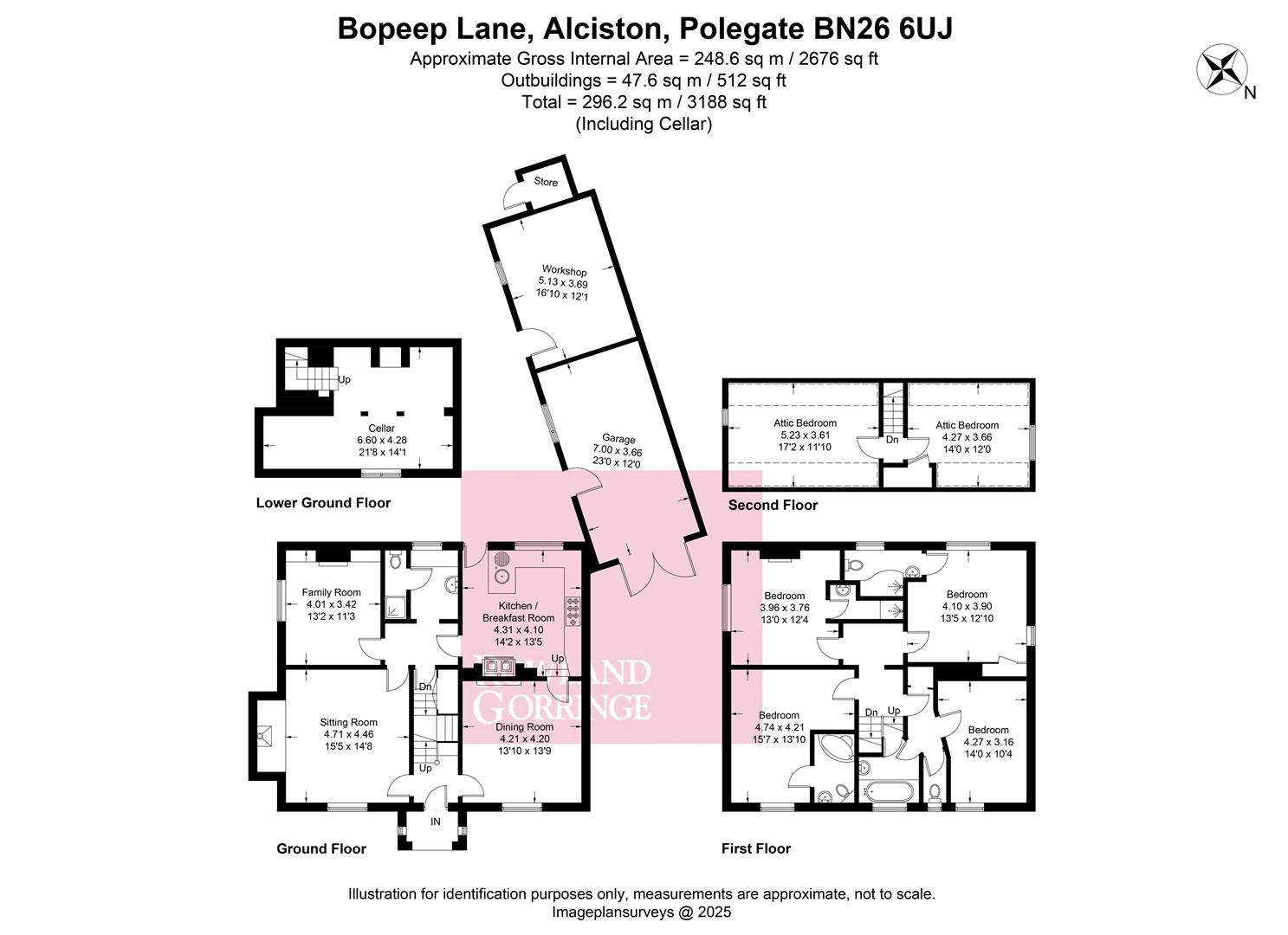6 Bed - House - Detached - For Sale
Back to property listingsGuide Price £1,500,000
Bo-Peep Lane, Alciston,
Branch:
Seaford Station Approach,
Seaford,
East Sussex,
BN25 2AR.
01323 490680 hello@rowlandgorringe.co.uk
Features include:
- Grade II Listed Farmhouse circa 1800
- In Area of Outstanding Natural Beauty within the South Downs National Park
- Six Bedrooms
- Four en suite Bathrooms
- Pumped private mains water supply
- Private drainage
- Oil fired central heating
- Garage and large Workshop
- South-facing rear Garden
- Wealden District Council Tax Band G
A charming 18th Century Grade II Listed six bedroom Farmhouse, quietly situated in a secluded Hamlet beneath the South Downs Way within an Area of Outstanding Natural Beauty. Requiring some modest refurbishment, Bo-Peep Farmhouse currently operates as a successful Bed & Breakfast business, and offers versatile accommodation over three floors. With superb views and a South-facing rear garden, an early viewing is highly recommended.
Viewing appointments are available each Tuesday (11:00 - 13:00), Thursday (11:00 - 13:00) & Saturday (11:30 - 13:30). As from Tuesday 2nd September, by confirmed prior arrangement.
A charming 18th Century Grade II Listed six bedroom Farmhouse, quietly situated in a secluded Hamlet beneath the South Downs Way within an Area of Outstanding Natural Beauty. Boasting stunning views across open farmland towards Firle Beacon and a delightful South-facing rear garden, an early viewing is highly recommended.
In need of some refurbishment, Bo-Peep Farmhouse currently operates as a successful Bed & Breakfast business, and offers versatile accommodation over three floors. Enclosed Entrance Porch; Front Door into small Reception Hall with brick paved floor; Drawing Room with feature inglenook fireplace with quarry tiled hearth and inset wood burning stove, half exposed stripped floorboards; Inner Lobby with quarry tiled floor and door to dry Cellar with electric light and power; Snug/TV Room with feature brick built fireplace, fitted cupboards and shelving to either side of chimney breast; Utility Room with fitted worktop and under counter space and plumbing for washing machine and tumble dryer, wall mounted sink, fitted shelving, free standing space for fridge/freezer; Cloakroom with low level WC and fitted shower cubicle; fitted Kitchen with range of base and wall units, wide breakfast bar, oil fired Rayburn, space for calor gas Range, integrated dishwasher, half glazed stable door to rear patio; double aspect Dining Room with feature open fireplace.
Staircase from Reception Hall to First Floor landing; dual aspect Principal Bedroom with views out over the rear garden and across to Firle Beacon; fully tiled en suite Shower Room with walk-in shower with glass panel, low level WC, wall mounted hand wash basin; Bedroom 2 with fitted cupboard, en suite Bathroom with panel bath, pedestal hand wash basin, heated towel rail, fitted cupboard housing hot water cylinder; separate low level WC; Bedroom 3 with fully tiled en suite Bathroom with corner bath and shower attachment over, pedestal hand wash basin, extractor fan; Bedroom 4 with feature fireplace and painted cast iron surround; fully tiled en suite Shower Room with glass fronted shower cubicle, low level WC, wall mounted hand wash basin, heated towel rail.
Narrow Staircase from Landing to Attic floor. Bedroom 5 with casement window, eaves storage; Bedroom 6 with casement window, eaves storage and fitted cupboard housing cold water tank.
Mains electricity. Pumped private mains water supply. Septic tank drainage. Oil fired central heating serving panel radiators throughout. Original features include sash windows, exposed oak beams.
Outside:
The property is approached via a wrought iron gate into the hedge enclosed front garden with a brick paved path to the front door and an area of lawn to either side, obscured oil tank. There is a side gate leading to the parking area and the single Garage with double wooden doors, electric light and power, water supply and fitted Butlers sink, floor mounted Worcester boiler, space for calor gas cylinders, space for freestanding fridge/freezers, door to rear garden. To the side of the property is a paved seating area with an ornamental pond.
The delightful South-facing rear garden benefits from a deep paved terrace, planted with Wisteria and Jasmine, which runs the length of the Farmhouse with a pergola covered in vines to one side and to the other a long brick outbuilding adjoining the rear of the Garage. This building is split into a large workshop with a brick laid floor, light and power and a small tool shed at the end. Steps lead from the terrace onto a gently sloping expanse of lawn with mature planting to the borders and fruit trees including apple and plum. The garden is fully enclosed by a wall to one side and post and rail fencing to the other. At the top of the garden is an area fenced off which would make a lovely Kitchen garden.
Local Authority: Wealden District Council Tax Band G.
Directions: what3words /// signs.flames.offices
Location:
Bo-Peep Farmhouse is situated within the South Downs National Park in a small Hamlet under the South Downs Way. The property is approximately one mile from the A27 on a 'no through' road, giving easy access to the county town of Lewes approximately 8 miles distant, with its main line railway station (London - Victoria in just over the hour), comprehensive shopping and schooling for all ages. It is within easy reach of Glyndebourne Opera House, Michelham Priory, Firle Place, Charleston Farmhouse (home to the Bloomsbury set), and the medieval village of Alfriston with its acclaimed Drusillas Zoo and Rathfinny vineyard.
Although these particulars are thought to be materially correct their accuracy cannot be guaranteed and they do not form part of any contract.


